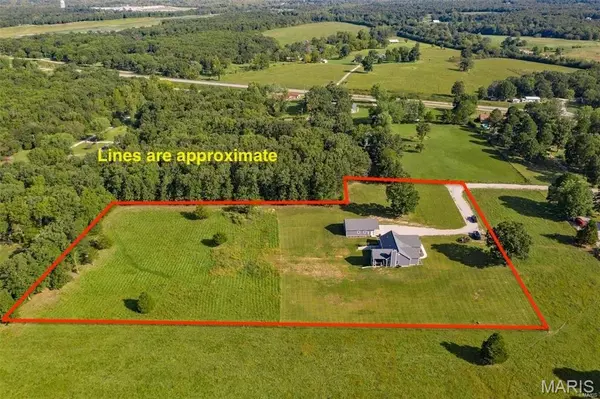$515,000
$525,000
1.9%For more information regarding the value of a property, please contact us for a free consultation.
12862 Springtown RD Mineral Point, MO 63660
4 Beds
3 Baths
3,356 SqFt
Key Details
Sold Price $515,000
Property Type Single Family Home
Sub Type Single Family Residence
Listing Status Sold
Purchase Type For Sale
Square Footage 3,356 sqft
Price per Sqft $153
Subdivision Na
MLS Listing ID 25045042
Sold Date 10/14/25
Style Ranch,Traditional
Bedrooms 4
Full Baths 3
Year Built 2020
Annual Tax Amount $2,073
Acres 4.5
Lot Dimensions irr
Property Sub-Type Single Family Residence
Property Description
Stunning custom-built 4 bed, 3 bath home nestled on 4.5 peaceful acres! This spacious residence boasts over 3,300 sq ft of beautifully finished living space and is packed with high-end features, including a custom kitchen with granite countertops, stainless steel appliances, LP Smart Siding, 400 amp electric service, and a large covered deck perfect for entertaining. The cozy wood-burning fireplace adds charm and warmth. The master suite includes a walk-in closet and a luxurious custom tile shower. The finished walk-out basement is ideal for in-law quarters, complete with 2 bedrooms, a full bath, kitchenette, and expansive family room. Additional perks include a 32x40 detached garage with a full bathroom and an energy-efficient heat pump. Enjoy the serenity of country living with all the modern comforts. This exceptional property won't last—schedule your private showing today!
Location
State MO
County Washington
Area 712 - Potosi
Rooms
Basement 9 ft + Pour, Bathroom, Egress Window, Full, Partially Finished, Concrete, Walk-Out Access
Main Level Bedrooms 2
Interior
Interior Features Double Vanity, Tub, Workshop/Hobby Area, Dining/Living Room Combo, Kitchen/Dining Room Combo, High Ceilings, Coffered Ceiling(s), Open Floorplan, Vaulted Ceiling(s), Kitchen Island, Custom Cabinetry, Eat-in Kitchen, Granite Counters, Pantry, Walk-In Pantry
Heating Forced Air, Electric
Cooling Central Air, Electric
Fireplaces Number 1
Fireplaces Type Recreation Room, Insert, Wood Burning, Living Room
Fireplace Y
Appliance Dishwasher, Microwave, Electric Range, Electric Oven, Stainless Steel Appliance(s), Water Softener, Electric Water Heater, Water Softener Rented
Laundry 2nd Floor, Main Level
Exterior
Parking Features true
Garage Spaces 4.0
Utilities Available Electricity Connected, Phone Connected, Sewer Connected, Water Connected
View Y/N No
Building
Lot Description Adjoins Wooded Area, Level
Story 1
Sewer Septic Tank
Water Well
Level or Stories One
Structure Type Stone Veneer,Brick Veneer,Wood Siding,Cedar,Frame,Other
Schools
Elementary Schools Trojan Intermediate
Middle Schools John A. Evans Middle
High Schools Potosi High
School District Potosi R-Iii
Others
Acceptable Financing Cash, Conventional, FHA, USDA, VA Loan
Listing Terms Cash, Conventional, FHA, USDA, VA Loan
Special Listing Condition Standard
Read Less
Want to know what your home might be worth? Contact us for a FREE valuation!

Our team is ready to help you sell your home for the highest possible price ASAP
Bought with David Werner






