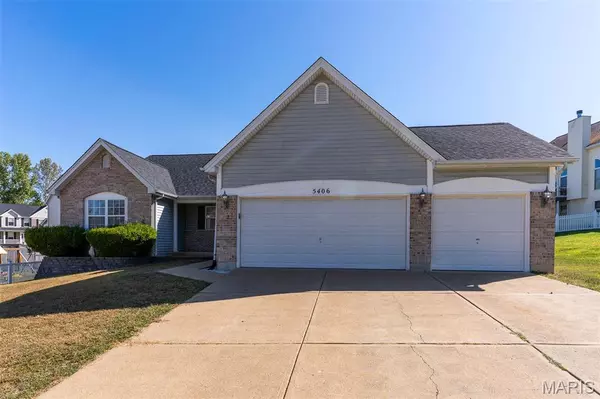$370,000
$372,000
0.5%For more information regarding the value of a property, please contact us for a free consultation.
5406 Mystic Oaks DR Imperial, MO 63052
3 Beds
3 Baths
2,459 SqFt
Key Details
Sold Price $370,000
Property Type Single Family Home
Sub Type Single Family Residence
Listing Status Sold
Purchase Type For Sale
Square Footage 2,459 sqft
Price per Sqft $150
Subdivision Oaks 04
MLS Listing ID 25043575
Sold Date 10/09/25
Style Ranch
Bedrooms 3
Full Baths 3
HOA Fees $16/ann
Year Built 2001
Annual Tax Amount $3,290
Acres 0.21
Property Sub-Type Single Family Residence
Property Description
Don't miss this rare opportunity to own a gorgeous 3-bedroom, 3-bathroom ranch in the desirable Oaks Subdivision in Imperial, MO! Offering 2,459 sq. ft. of living space and a spacious 3-car garage, this home delivers the perfect blend of style, function, and location. Just off Highway 61 and minutes from I-55, commuting is a breeze. This home is in the Windsor C-1 School District recognized as a top ranked public school in Jefferson County. Step inside and fall in love with the open, light-filled floor plan designed for entertaining and everyday living. The vaulted great room, equipped with a wood burning fireplace, flows seamlessly into the kitchen and dining area, creating the perfect hub for gatherings. The kitchen features plenty of cabinetry, a breakfast bar, and a layout that makes meal prep a joy. The luxurious primary suite is your private retreat, complete with a walk-in closet, double vanity, soaking tub, and separate shower. Need more space? The finished lower level expands your options with a full bathroom—ideal for a rec room, home office, or guest suite. Outside, enjoy a generous fenced backyard perfect for relaxing, grilling, or hosting friends and family. The home has recently received a brand new roof, siding, furnace, and air-conditioning unit.
Location
State MO
County Jefferson
Area 396 - Windsor
Rooms
Basement Bathroom, Concrete, Finished, Radon Mitigation, Sleeping Area, Sump Pump
Main Level Bedrooms 3
Interior
Heating Electric
Cooling Ceiling Fan(s), Central Air, Electric
Fireplaces Number 1
Fireplaces Type Living Room
Fireplace Y
Appliance Cooktop, Dishwasher, Microwave, Oven
Laundry Main Level
Exterior
Parking Features true
Garage Spaces 3.0
Utilities Available Cable Connected, Electricity Connected, Natural Gas Connected, Phone Connected
Amenities Available Association Management, Common Ground
View Y/N No
Private Pool false
Building
Lot Description Back Yard
Story 1
Sewer Public Sewer
Water Public
Level or Stories One
Structure Type Asphalt,Vinyl Siding
Schools
Elementary Schools James E. Freer/Windsor Inter
Middle Schools Windsor Middle
High Schools Windsor High
School District Windsor C-1
Others
HOA Fee Include Common Area Maintenance
Acceptable Financing Cash, Conventional
Listing Terms Cash, Conventional
Special Listing Condition Standard
Read Less
Want to know what your home might be worth? Contact us for a FREE valuation!

Our team is ready to help you sell your home for the highest possible price ASAP
Bought with Kim Holloway






