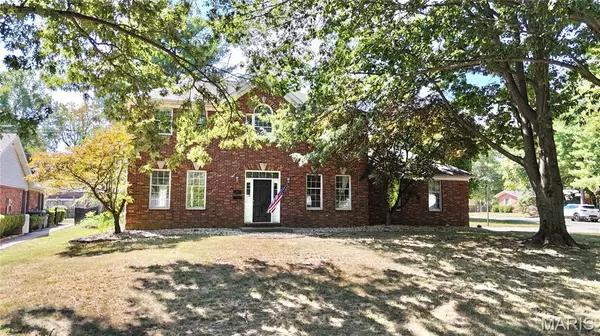$298,000
$295,000
1.0%For more information regarding the value of a property, please contact us for a free consultation.
12 Pebble Hill DR Belleville, IL 62223
4 Beds
3 Baths
2,442 SqFt
Key Details
Sold Price $298,000
Property Type Single Family Home
Sub Type Single Family Residence
Listing Status Sold
Purchase Type For Sale
Square Footage 2,442 sqft
Price per Sqft $122
Subdivision Oak Hill Estates
MLS Listing ID 25045700
Sold Date 10/09/25
Style Traditional
Bedrooms 4
Full Baths 2
Half Baths 1
Year Built 1987
Annual Tax Amount $8,272
Acres 0.31
Property Sub-Type Single Family Residence
Property Description
Price Improvement! Motivated Sellers! Welcome to 12 Pebble Hill Dr., a stately two-story brick home located on a spacious corner lot in the sought-after Oak Hill Estates. Featuring a side-entry two-car garage, this home greets you with a grand foyer that draws the eye upward to the four generously sized bedrooms above. On the main level, you'll find 9-foot ceilings and a flowing layout that includes a private office, formal living and dining rooms, and a spacious eat-in kitchen with an atrium window that fills the space with natural light. The kitchen opens to an expansive family room anchored by a cozy gas fireplace—perfect for gathering. The unfinished basement offers 9-foot ceilings, a roughed-in bath, and is already framed, ready for your custom finish. With dual HVAC systems for comfort and efficiency, this home combines timeless design with modern livability in one of Belleville's most desirable neighborhoods.
Location
State IL
County St. Clair
Rooms
Basement 8 ft + Pour, Bath/Stubbed, Unfinished
Interior
Interior Features Bookcases, Ceiling Fan(s), Double Vanity, Eat-in Kitchen, Laminate Counters, Lever Faucets, Separate Dining, Two Story Entrance Foyer
Heating Forced Air
Cooling Central Air
Fireplaces Number 1
Fireplaces Type Family Room, Gas
Fireplace Y
Appliance Electric Cooktop, Dishwasher, Disposal, Microwave, Built-In Electric Oven, Refrigerator
Laundry Main Level
Exterior
Parking Features true
Garage Spaces 2.0
Fence None
Utilities Available Cable Available, Electricity Connected, Natural Gas Connected, Sewer Connected, Water Connected
View Y/N No
Roof Type Architectural Shingle
Private Pool false
Building
Lot Description Corner Lot, Level
Story 2
Sewer Public Sewer
Water Community
Level or Stories Two
Structure Type Brick
Schools
Elementary Schools Belleville Dist 118
Middle Schools Belleville Dist 118
High Schools Belleville High School-West
School District Belleville Dist 118
Others
Ownership Private
Acceptable Financing Cash, Conventional, FHA, VA Loan
Listing Terms Cash, Conventional, FHA, VA Loan
Special Listing Condition Standard
Read Less
Want to know what your home might be worth? Contact us for a FREE valuation!

Our team is ready to help you sell your home for the highest possible price ASAP
Bought with Jason Buss






