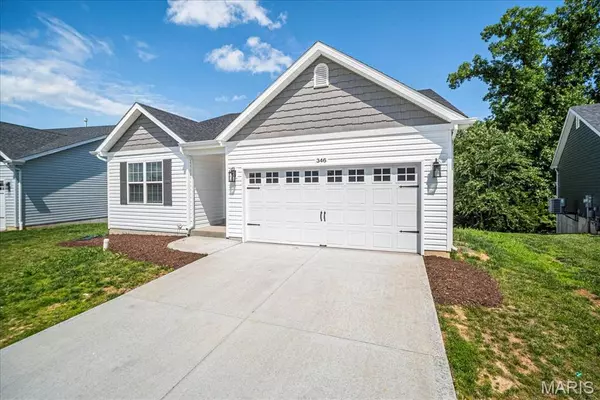$333,000
$330,000
0.9%For more information regarding the value of a property, please contact us for a free consultation.
346 Fairhaven CT Wright City, MO 63390
3 Beds
2 Baths
1,630 SqFt
Key Details
Sold Price $333,000
Property Type Single Family Home
Sub Type Single Family Residence
Listing Status Sold
Purchase Type For Sale
Square Footage 1,630 sqft
Price per Sqft $204
Subdivision Auburn Meadows
MLS Listing ID 25035668
Sold Date 10/09/25
Style Ranch,Traditional
Bedrooms 3
Full Baths 2
Construction Status Other
Year Built 2023
Annual Tax Amount $1,832
Acres 0.2
Property Sub-Type Single Family Residence
Property Description
346 Fairhaven Ct., a charming and beautifully maintained home nestled on a quiet cul-de-sac in Wright City! This 3-bedroom, 2-bath gem features an open-concept layout perfect for modern living. Enjoy a spacious kitchen with ample cabinet space, a cozy living area, and a primary suite with double vanity and spacious shower. Step outside on a beautiful deck with a green scenery for relaxing summer evenings. The attached 2-car garage and walkout basement offer added storage and potential for future living space. Located minutes from I-70, local parks, and schools, this home blends small-town charm with everyday convenience. Don't miss this one—schedule your showing today!
Location
State MO
County Warren
Area 470 - Wright City R-2
Rooms
Basement 8 ft + Pour
Main Level Bedrooms 3
Interior
Interior Features Breakfast Bar, Ceiling Fan(s), Dining/Living Room Combo, Double Vanity, Eat-in Kitchen, High Ceilings, Kitchen Island, Open Floorplan, Pantry, Stone Counters, Track Lighting, Vaulted Ceiling(s), Walk-In Closet(s)
Heating Forced Air, Natural Gas
Cooling Central Air, Electric
Flooring Carpet, Vinyl
Fireplace Y
Appliance Stainless Steel Appliance(s), Electric Cooktop, Dishwasher, Disposal, Ice Maker, Microwave, Oven, Electric Oven, Refrigerator, Washer/Dryer, Water Heater
Laundry Laundry Room, Main Level
Exterior
Parking Features true
Garage Spaces 2.0
View Y/N No
Private Pool false
Building
Lot Description Other
Story 1
Sewer Public Sewer
Water Public
Level or Stories One
Structure Type Vinyl Siding
Construction Status Other
Schools
Elementary Schools Wright City East/West
Middle Schools Wright City Middle
High Schools Wright City High
School District Wright City R-Ii
Others
Acceptable Financing Cash, Conventional, FHA, VA Loan
Listing Terms Cash, Conventional, FHA, VA Loan
Special Listing Condition Standard
Read Less
Want to know what your home might be worth? Contact us for a FREE valuation!

Our team is ready to help you sell your home for the highest possible price ASAP
Bought with Chuck Speck






