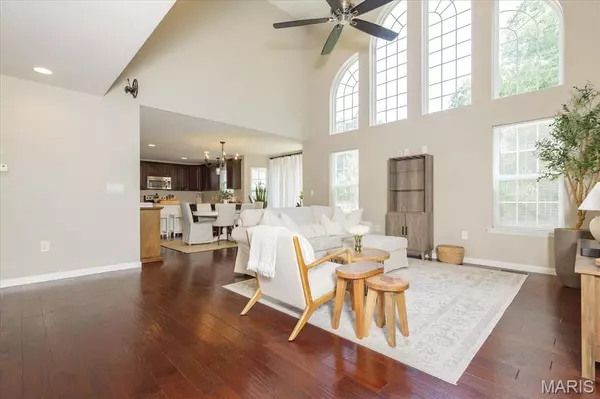$415,000
$399,000
4.0%For more information regarding the value of a property, please contact us for a free consultation.
2030 Iron Mountain DR Festus, MO 63028
4 Beds
3 Baths
3,200 SqFt
Key Details
Sold Price $415,000
Property Type Single Family Home
Sub Type Single Family Residence
Listing Status Sold
Purchase Type For Sale
Square Footage 3,200 sqft
Price per Sqft $129
Subdivision Bailey Station 7
MLS Listing ID 25058263
Sold Date 10/09/25
Style Traditional
Bedrooms 4
Full Baths 2
Half Baths 1
HOA Fees $16/ann
Year Built 2016
Annual Tax Amount $3,408
Lot Size 10,454 Sqft
Acres 0.24
Property Sub-Type Single Family Residence
Property Description
Experience the best of farmhouse living in this enchanting 4-bedroom, 2.5-bath, 1.5 story home. A beautiful covered porch and lush landscaping create an immediate and lasting impression. The interior is designed for both comfort and elegance, beginning with a spacious entryway that flows into a separate dining room accented by stunning whitewashed flooring. The heart of the home is the expansive great room, featuring a dramatic 16-foot vaulted ceiling and a sun-filled wall of windows. This open concept seamlessly connects to the large kitchen and breakfast nook, which provides access to a private patio and level yard—perfect for outdoor gatherings. The main level is home to the private master suite, an inviting retreat complete with a lavish, recently updated ensuite bath and an exceptionally large walk-in closet. Upstairs, a generous family room overlooks the main level, creating a feeling of spaciousness, while three additional bedrooms provide ample space for family or guests. This home offers the charm and quality you desire, ready for you to enjoy. Best of all, this home offers a brand new architectural shingle roof installed in 2024.
Location
State MO
County Jefferson
Area 395 - Festus
Rooms
Basement 8 ft + Pour, Full, Unfinished
Main Level Bedrooms 1
Interior
Interior Features Ceiling Fan(s), Dining/Living Room Combo, Eat-in Kitchen, Entrance Foyer, High Ceilings, High Speed Internet, Kitchen Island, Kitchen/Dining Room Combo, Open Floorplan, Pantry, Master Downstairs, Recessed Lighting, Separate Shower, Vaulted Ceiling(s), Walk-In Closet(s)
Heating Dual Fuel/Off Peak, Forced Air, Natural Gas
Cooling Ceiling Fan(s), Central Air, Dual, Electric
Flooring Carpet, Ceramic Tile, Hardwood
Fireplace N
Appliance Dishwasher, Disposal, Exhaust Fan, Plumbed For Ice Maker, Microwave, Electric Range, Electric Water Heater
Laundry In Basement
Exterior
Exterior Feature Private Yard
Parking Features true
Garage Spaces 2.0
Utilities Available Cable Available, Sewer Connected, Water Connected
Amenities Available None
View Y/N No
Roof Type Architectural Shingle
Private Pool false
Building
Lot Description Back Yard
Story 1.5
Sewer Public Sewer
Water Public
Level or Stories One and One Half
Structure Type Vinyl Siding
Schools
Elementary Schools Festus Elem.
Middle Schools Festus Middle
High Schools Festus Sr. High
School District Festus R-Vi
Others
HOA Fee Include Maintenance Grounds
Ownership Private
Acceptable Financing Cash, Conventional, FHA, VA Loan
Listing Terms Cash, Conventional, FHA, VA Loan
Special Listing Condition Standard
Read Less
Want to know what your home might be worth? Contact us for a FREE valuation!

Our team is ready to help you sell your home for the highest possible price ASAP
Bought with Madelyn Profeta






