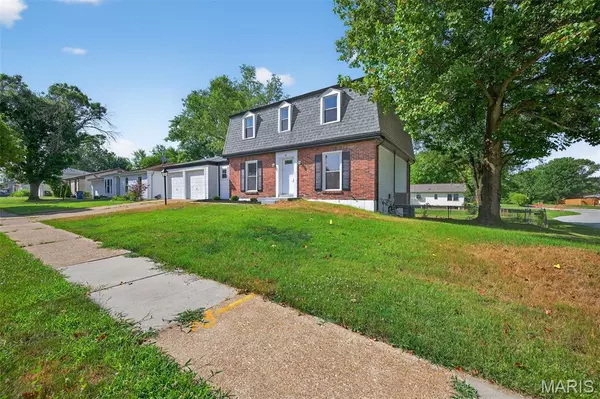$325,000
$330,000
1.5%For more information regarding the value of a property, please contact us for a free consultation.
22 Westwood Estates DR St Peters, MO 63376
4 Beds
4 Baths
2,552 SqFt
Key Details
Sold Price $325,000
Property Type Single Family Home
Sub Type Single Family Residence
Listing Status Sold
Purchase Type For Sale
Square Footage 2,552 sqft
Price per Sqft $127
Subdivision West Wood Estate #2
MLS Listing ID 25046459
Sold Date 10/06/25
Style Traditional
Bedrooms 4
Full Baths 2
Half Baths 2
HOA Fees $8/ann
Year Built 1973
Annual Tax Amount $3,194
Acres 0.2159
Property Sub-Type Single Family Residence
Property Description
Welcome to 22 Westwood Estates, where timeless charm meets modern updates. Situated on a spacious corner lot with a large yard, this beautifully renovated 4 bedroom home offers the perfect blend of style and functionality. The exterior has been thoughtfully updated with new windows and doors, fresh siding, soffit, fascia, gutters, and a newly poured concrete patio, ideal for outdoor entertaining. Inside, you'll find a bright, sophisticated interior featuring all new trim, doors, lighting, and fresh paint throughout. The kitchen has been completely transformed with 42” cabinetry, quartz countertops, tile backsplash, and brand new appliances. All bathrooms have been updated with quartz vanities, new toilets, mirrors, and stylish finishes. Durable luxury vinyl plank flooring flows through the main level and basement, while plush new carpet adds comfort upstairs. Additional highlights include a new architectural front door, upgraded garage doors with battery backup, and all-new lighting fixtures on both floors. Ideally located near shopping, dining, entertainment and major highways, this home is truly move in ready and designed for modern living with classic appeal. With every detail thoughtfully updated, this property offers the ease of new construction with the warmth and character of a well established neighborhood. Come see it today!
Location
State MO
County St. Charles
Area 406 - Fort Zumwalt East
Rooms
Basement Finished, Full, Sleeping Area
Interior
Interior Features Ceiling Fan(s), Eat-in Kitchen, Other
Heating Forced Air
Cooling Central Air
Flooring Carpet, Tile, Vinyl
Fireplace N
Appliance Dishwasher, Microwave, Oven, Range, Gas Range, Refrigerator
Laundry In Basement
Exterior
Exterior Feature Lighting
Parking Features true
Garage Spaces 2.0
Fence Partial
Utilities Available Cable Available
View Y/N No
Roof Type Architectural Shingle
Private Pool false
Building
Lot Description Back Yard, Corner Lot, Few Trees
Story 2
Sewer Public Sewer
Water Public
Level or Stories Two
Structure Type Brick
Schools
Elementary Schools Lewis & Clark Elem.
Middle Schools Dubray Middle
High Schools Ft. Zumwalt East High
School District Ft. Zumwalt R-Ii
Others
HOA Fee Include Other
Ownership Private
Acceptable Financing Cash, Conventional, FHA, VA Loan
Listing Terms Cash, Conventional, FHA, VA Loan
Special Listing Condition Standard
Read Less
Want to know what your home might be worth? Contact us for a FREE valuation!

Our team is ready to help you sell your home for the highest possible price ASAP
Bought with Kelly Richert






