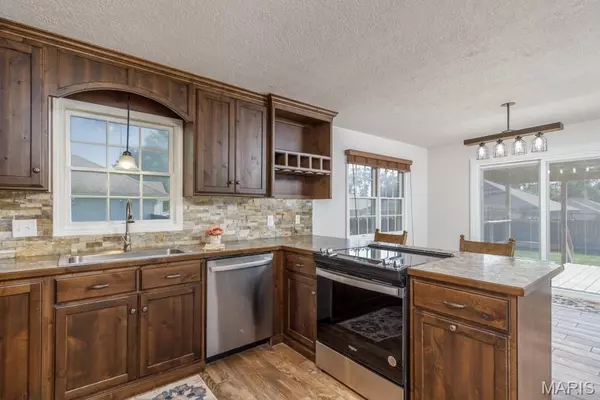$252,900
$254,900
0.8%For more information regarding the value of a property, please contact us for a free consultation.
2825 Lafayette AVE Lebanon, MO 65536
3 Beds
2 Baths
1,786 SqFt
Key Details
Sold Price $252,900
Property Type Single Family Home
Sub Type Single Family Residence
Listing Status Sold
Purchase Type For Sale
Square Footage 1,786 sqft
Price per Sqft $141
Subdivision Fremont Estates
MLS Listing ID 25057250
Sold Date 10/03/25
Style Ranch
Bedrooms 3
Full Baths 2
Year Built 1994
Annual Tax Amount $1,154
Lot Size 0.310 Acres
Acres 0.3099
Lot Dimensions 100 X 135
Property Sub-Type Single Family Residence
Property Description
WELCOME to this JUST UPGRADED HOME ... EXCELLENT LOCATION !! THIS 3 BEDROOM, 2 BATH OPEN CONCEPT LIVING FLOOR PLAN HOME OFFERS LARGE WINDOWS OFFERING GREAT NATURAL LIGHT. VERY, LARGE LIVING ROOM, BEAUTIFUL KITCHEN CABINETRY, LARGE SNACK BAR, BREAKFAST TABLE or DINING AREA, with ACCESS TO YOUR COVERED DECK and PRIVACY FENCED YARD. NEWER STAINLESS APPLIANCES, NEW STOVE just INSTALLED, MOST ALL NEW FANIS & LIGHTING FIXTURES, ALL NEW PROFESSIONALLY PAINTED INTERIOR WALLS & TRIM and DOORS to INCLUDE THE GARAGE, & GARAGE DOOR. NEW SHUTTERS
LIGHT NEUTRAL COLORS, WOOD LOOK TILE FLOORING THROUGH OUT MOST THE HOME. NEW PADS & CARPET IN THE BEDROOMS, EACH of BATHROOMS HAVE GRANITE COUNTERTOPS & TILE FLOORING. NEW LIGHTING & MIRRORS, MASTER BEDROOM with RECESSED CEILING, LARGE WALK IN CLOSET and WALK IN OVER SIZED SHOWER,
NEW SHINGLES INSTALLED IN 2025. 2 CAR GARAGE, BRICK & VINYL EXTERIOR, NEWER HVAC.
MOVE RIGHT IN to THIS HOME OFFERING OVER 1786 SQ FT OF LIVING SPACE and a GREAT OUTDOOR SPACE.
LOCATED on the South side of town offering EASY ACCESS TO I-44... CLOSE TO SCHOOLS and SHOPPING,
Location
State MO
County Laclede
Area 826 - Lebanon City Limits
Rooms
Basement None
Main Level Bedrooms 3
Interior
Interior Features Breakfast Bar, Breakfast Room, Ceiling Fan(s), Entrance Foyer, Granite Counters, Open Floorplan, Pantry, Walk-In Closet(s), Walk-In Pantry
Heating Electric, Heat Pump
Cooling Ceiling Fan(s), Heat Pump
Flooring Carpet, Ceramic Tile
Fireplace N
Appliance Electric Cooktop, Dishwasher, Disposal, Ice Maker, Microwave, Electric Oven, Built-In Electric Range, Refrigerator, Electric Water Heater
Laundry In Hall
Exterior
Exterior Feature Private Yard
Parking Features true
Garage Spaces 2.0
Utilities Available Cable Available
View Y/N No
Private Pool false
Building
Lot Description Back Yard, City Lot, Level
Story 1
Sewer Public Sewer
Water Public
Level or Stories One
Structure Type Brick,Vinyl Siding
Schools
Elementary Schools Lebanon Riii
Middle Schools Lebanon Jr. High
High Schools Lebanon Sr. High
School District Lebanon R-Iii
Others
Acceptable Financing 1031 Exchange, Cash, Conventional, FHA, Trade, USDA, VA Loan
Listing Terms 1031 Exchange, Cash, Conventional, FHA, Trade, USDA, VA Loan
Special Listing Condition Standard
Read Less
Want to know what your home might be worth? Contact us for a FREE valuation!

Our team is ready to help you sell your home for the highest possible price ASAP
Bought with Default Zmember






