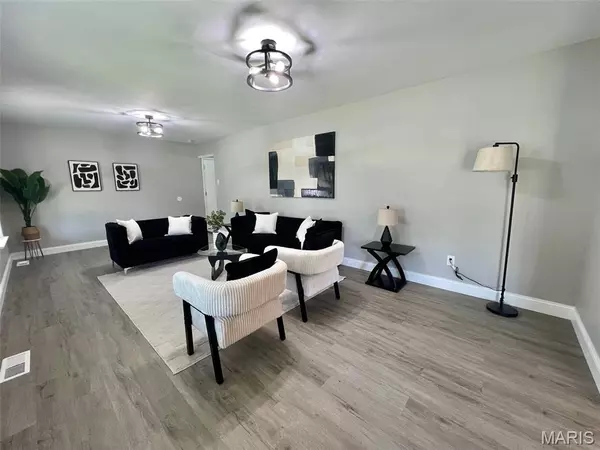$285,000
$279,900
1.8%For more information regarding the value of a property, please contact us for a free consultation.
2 Silverbrook DR Black Jack, MO 63033
3 Beds
3 Baths
2,428 SqFt
Key Details
Sold Price $285,000
Property Type Single Family Home
Sub Type Single Family Residence
Listing Status Sold
Purchase Type For Sale
Square Footage 2,428 sqft
Price per Sqft $117
Subdivision Sherwood Creek 3
MLS Listing ID 25051612
Sold Date 09/26/25
Style Ranch
Bedrooms 3
Full Baths 3
HOA Fees $8/ann
Year Built 1972
Annual Tax Amount $3,000
Acres 0.2539
Property Sub-Type Single Family Residence
Property Description
Welcome to this stunning ranch-style residence, where comfort, style, and convenience blend seamlessly to create the perfect place to call home. Step inside to discover a beautifully updated layout featuring three spacious bedrooms and three full bathrooms, offering privacy and flexibility for families of all sizes.
The heart of the home is an expansive, light-filled family area—ideal for gatherings, relaxation, or entertaining guests. The contemporary kitchen and living spaces flow effortlessly, making everyday living and special occasions equally enjoyable.
Downstairs, a fully finished walk out basement awaits, complete with a generously sized bonus sleeping area—perfect for overnight guests, hobbies, or a private retreat. Whether you need extra room for a home office, playroom, or fitness space, this versatile level adapts to your needs.
Step out onto the inviting deck, where you'll find the perfect backdrop for morning coffee or evening barbecues. The outdoor space offers great potential for relaxing, dining, and enjoying the fresh air.
With every detail thoughtfully updated, this home radiates modern charm while maintaining classic ranch-style appeal. Don't miss the opportunity to make this spacious, move-in ready gem your own—schedule your private tour today and experience the best in comfortable, stylish living!
Location
State MO
County St. Louis
Area 47 - Hazelwood Central
Rooms
Basement Partially Finished, Full
Main Level Bedrooms 3
Interior
Heating Forced Air, Natural Gas
Cooling Central Air
Flooring Carpet, Luxury Vinyl, Wood
Fireplaces Number 1
Fireplaces Type Family Room
Fireplace Y
Appliance Dishwasher, Microwave, Free-Standing Gas Range
Exterior
Parking Features true
Garage Spaces 2.0
Amenities Available None
View Y/N No
Roof Type Architectural Shingle
Private Pool false
Building
Story 1
Sewer Public Sewer
Water Public
Level or Stories One
Schools
Elementary Schools Jury Elem.
Middle Schools Central Middle
High Schools Hazelwood Central High
School District Hazelwood
Others
HOA Fee Include None
Acceptable Financing Cash, Conventional, FHA, VA Loan
Listing Terms Cash, Conventional, FHA, VA Loan
Special Listing Condition Standard
Read Less
Want to know what your home might be worth? Contact us for a FREE valuation!

Our team is ready to help you sell your home for the highest possible price ASAP
Bought with Clifford Royal






