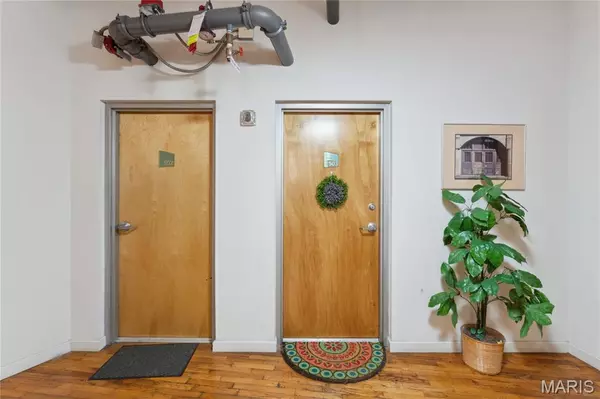$140,000
$144,900
3.4%For more information regarding the value of a property, please contact us for a free consultation.
2020 Washington AVE #503 St Louis, MO 63103
1 Bed
1 Bath
907 SqFt
Key Details
Sold Price $140,000
Property Type Condo
Sub Type Condominium
Listing Status Sold
Purchase Type For Sale
Square Footage 907 sqft
Price per Sqft $154
Subdivision Lofts/2020 Washington
MLS Listing ID 25044088
Sold Date 09/26/25
Style High-Rise-4+ Stories,Historic,Traditional
Bedrooms 1
Full Baths 1
HOA Fees $257/mo
Year Built 1920
Annual Tax Amount $1,734
Property Sub-Type Condominium
Property Description
Stylish and sun-filled 1BR/1BA loft in the highly desirable Lofts at 2020 Washington! This stunning unit combines historic charm with modern finishes—featuring beautiful hardwood floors, soaring 10-foot ceilings, exposed brick, concrete columns, and a wall of windows that flood the space with natural light. The open-concept layout is ideal for entertaining, with spacious living and dining areas that flow seamlessly into the kitchen. The kitchen offers 42” cabinets, granite countertops, and a large breakfast bar perfect for casual dining and extra storage. The private bedroom includes a generous closet, and the updated bathroom features a pedestal sink and ceramic tile flooring. In-unit laundry with washer and dryer included. Enjoy secure large parking space (climate controlled) and access to an amazing rooftop deck with panoramic city views, plenty of seating, and BBQ grills. Get ready to cool off with a new HVAC/Heat Pump '24. Ideally located in the heart of Downtown STL on vibrant Washington Avenue—just steps from the City Museum, Cardinals, Blues and City Soccer games, restaurants, coffee shops, and nightlife. Low condo fees in a well-managed, pet-friendly historic building. This is urban living at its best! This unit is perfect for a primary owner or someone looking to come in for weekends of sports and fun!
Location
State MO
County St Louis City
Area 1 - Downtown
Rooms
Basement Other
Main Level Bedrooms 1
Interior
Interior Features Breakfast Bar, Ceiling Fan(s), Eat-in Kitchen, Kitchen/Dining Room Combo, Open Floorplan, Solid Surface Countertop(s)
Heating Forced Air, Natural Gas
Cooling Central Air, Electric
Flooring Tile, Wood
Fireplace N
Appliance Dishwasher, Free-Standing Electric Range, Refrigerator, Washer/Dryer, Electric Water Heater
Laundry In Unit
Exterior
Exterior Feature Barbecue, Outdoor Grill
Parking Features true
Garage Spaces 1.0
Fence Vinyl
Amenities Available Association Management, Elevator(s), Outside Management, Roof Deck
View Y/N No
Private Pool false
Building
Lot Description Zero Lot Line
Story 1
Sewer Public Sewer
Water Public
Level or Stories One
Structure Type Brick,Concrete
Schools
Elementary Schools Jefferson Elem.
Middle Schools Yeatman-Liddell Middle School
High Schools Vashon High
School District St. Louis City
Others
HOA Fee Include Insurance,Maintenance Grounds,Common Area Maintenance,Sewer,Trash,Water
Acceptable Financing Cash, Conventional, VA Loan
Listing Terms Cash, Conventional, VA Loan
Special Listing Condition Standard
Read Less
Want to know what your home might be worth? Contact us for a FREE valuation!

Our team is ready to help you sell your home for the highest possible price ASAP
Bought with Dan Lauderdale






