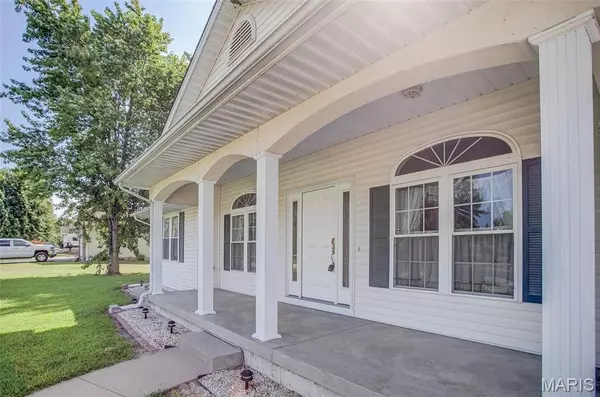$325,000
$325,000
For more information regarding the value of a property, please contact us for a free consultation.
1218 Witt Mill RD Jerseyville, IL 62052
3 Beds
2 Baths
2,852 SqFt
Key Details
Sold Price $325,000
Property Type Single Family Home
Sub Type Single Family Residence
Listing Status Sold
Purchase Type For Sale
Square Footage 2,852 sqft
Price per Sqft $113
Subdivision Fairfield Sub
MLS Listing ID 25059407
Sold Date 09/30/25
Style Ranch,Traditional
Bedrooms 3
Full Baths 2
Year Built 2001
Annual Tax Amount $4,984
Lot Size 0.430 Acres
Acres 0.4304
Lot Dimensions 125x150
Property Sub-Type Single Family Residence
Property Description
Enjoy the best of both worlds with this beautiful 3 bedroom, 2 bath home perfectly situated just outside of town yet minutes from everything you would need. The home was built in 2002 and offers modern conveniences with a peaceful setting. Step inside to find a spacious layout with main floor laundry with additional laundry hookup in the utility space downstairs. The home features recent updates such as new HVAC, water heater and home water filtration system. With three bedrooms and two full baths-plus the option for plenty more finished space-there's plenty of room to grow.
Location
State IL
County Jersey
Rooms
Basement 9 ft + Pour, Concrete, Partially Finished, Full, Interior Entry, Sump Pump
Main Level Bedrooms 3
Interior
Interior Features Breakfast Bar, Cathedral Ceiling(s), Eat-in Kitchen, High Ceilings, High Speed Internet, Kitchen Island, Open Floorplan, Recessed Lighting, Separate Dining, Smart Thermostat, Solid Surface Countertop(s), Walk-In Closet(s), Wired for Data, Wired for Sound, Workshop/Hobby Area
Heating Propane
Cooling Central Air
Flooring Carpet, Concrete, Laminate, Linoleum, Vinyl
Fireplace N
Appliance Stainless Steel Appliance(s), Dishwasher, Dryer, Free-Standing Freezer, Microwave, Gas Oven, Gas Range, Refrigerator, Washer, Gas Water Heater
Laundry In Basement, Gas Dryer Hookup, Laundry Room, Main Level, Multiple Locations, Sink
Exterior
Exterior Feature Entry Steps/Stairs, Lighting, Storage
Parking Features true
Garage Spaces 2.0
Utilities Available Electricity Connected, Propane Leased, Sewer Connected, Underground Utilities
View Y/N No
Roof Type Architectural Shingle
Building
Lot Description Adjoins Open Ground, Back Yard, Few Trees, Front Yard, Level, Paved
Story 1
Sewer Public Sewer
Water Public
Level or Stories One
Structure Type Blown-In Insulation,Foam Insulation,Vinyl Siding
Schools
Elementary Schools Jersey Dist 100
Middle Schools Jersey Dist 100
High Schools Jerseyville
School District Jersey Dist 100
Others
Acceptable Financing Cash, Conventional, FHA, USDA, VA Loan
Listing Terms Cash, Conventional, FHA, USDA, VA Loan
Special Listing Condition Standard
Read Less
Want to know what your home might be worth? Contact us for a FREE valuation!

Our team is ready to help you sell your home for the highest possible price ASAP
Bought with Kristina Woolsey






