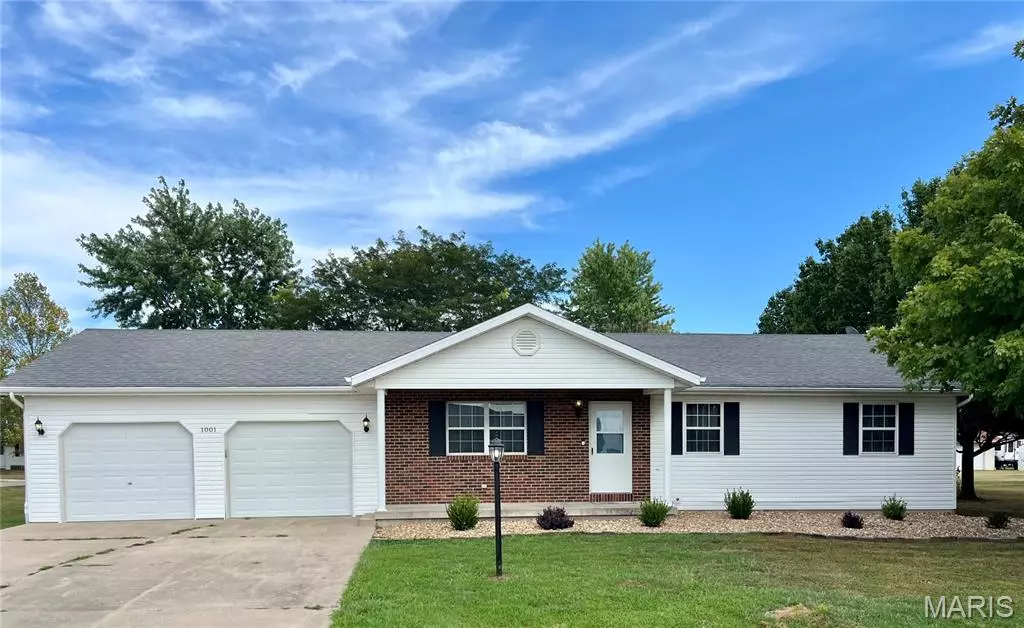$195,000
$207,000
5.8%For more information regarding the value of a property, please contact us for a free consultation.
1001 Johnson AVE Belle, MO 65013
3 Beds
2 Baths
1,614 SqFt
Key Details
Sold Price $195,000
Property Type Single Family Home
Sub Type Single Family Residence
Listing Status Sold
Purchase Type For Sale
Square Footage 1,614 sqft
Price per Sqft $120
Subdivision South Meadow
MLS Listing ID 25058151
Sold Date 09/30/25
Style Ranch
Bedrooms 3
Full Baths 2
Year Built 2000
Annual Tax Amount $843
Lot Size 0.344 Acres
Acres 0.3444
Property Sub-Type Single Family Residence
Property Description
Are you looking for the perfect blend of comfort, convenience, and investment potential? This gorgeous 3-bedroom, 2-bathroom, move-in ready home truly has it all! Situated on a level corner lot in a prime location—walkable to stores, banks, food, and the gym—this home is designed for both everyday living and entertaining. Inside, you'll find a bright, welcoming open-concept layout featuring a spacious master en-suite, freshly painted interiors, and modern fixtures. The beautifully updated bathrooms, brand-new water heater offer piece of mind, and included appliances—even the washer and dryer—make moving in a breeze. The oversized finished garage is a real game-changer, with its concrete driveway, two separate garage doors, plus a walk-out garage door that allows easy access to the backyard. Outdoors, enjoy a covered front porch, new easy to maintain front landscaping, covered back deck and a fully fenced backyard. The deck, backyard privacy fence and partially shaded yard create a safe and functional space for kids and pets, while also offering an inviting retreat where you can sip your morning coffee, unwind in the evenings, or host gatherings with friends and family. Currently a thriving short-term rental, this property offers immediate income potential or the perfect place to call home.
Location
State MO
County Maries
Area 424 - Maries R-2
Rooms
Main Level Bedrooms 3
Interior
Interior Features Ceiling Fan(s), Custom Cabinetry, Dining/Living Room Combo, Double Vanity, High Speed Internet, Kitchen/Dining Room Combo, Laminate Counters, Lever Faucets, Open Floorplan, Recessed Lighting, Shower, Storage, Tub
Cooling Ceiling Fan(s), Central Air
Fireplace N
Laundry Main Level
Exterior
Parking Features true
Garage Spaces 2.0
Fence Back Yard
Utilities Available Cable Available, Phone Available, Sewer Connected, Water Connected
View Y/N No
Roof Type Architectural Shingle
Private Pool false
Building
Story 1
Sewer Public Sewer
Water Public
Level or Stories One
Structure Type Brick Veneer,Frame,Vinyl Siding
Schools
Elementary Schools Belle Elem.
Middle Schools Maries Co. Middle
High Schools Belle High
School District Maries Co. R-Ii
Others
Acceptable Financing Cash, Conventional, FHA, Other, Private, USDA, VA Loan
Listing Terms Cash, Conventional, FHA, Other, Private, USDA, VA Loan
Special Listing Condition Standard
Read Less
Want to know what your home might be worth? Contact us for a FREE valuation!

Our team is ready to help you sell your home for the highest possible price ASAP
Bought with Valery Wright






