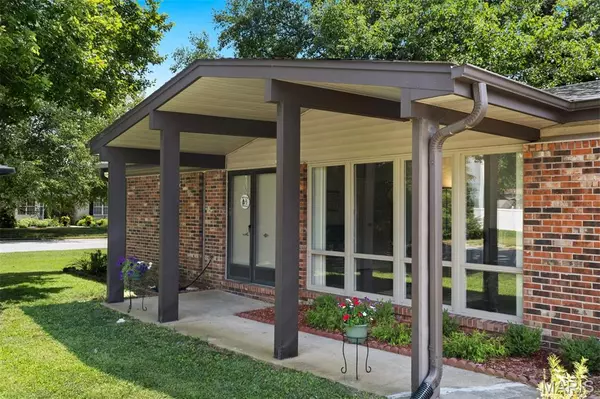$224,000
$229,900
2.6%For more information regarding the value of a property, please contact us for a free consultation.
304 Toulon CT Fairview Heights, IL 62208
3 Beds
2 Baths
1,817 SqFt
Key Details
Sold Price $224,000
Property Type Single Family Home
Sub Type Single Family Residence
Listing Status Sold
Purchase Type For Sale
Square Footage 1,817 sqft
Price per Sqft $123
Subdivision Chateau Farms A Sub
MLS Listing ID 25053947
Sold Date 09/19/25
Style Ranch
Bedrooms 3
Full Baths 2
Year Built 1980
Annual Tax Amount $3,481
Acres 0.2
Property Sub-Type Single Family Residence
Property Description
Welcome to this spacious 3-bedroom, 2-bath brick ranch nestled on a quiet dead-end street. The updated kitchen features stainless steel appliances and opens to a separate dining area, perfect for family meals and entertaining. Two living rooms provide plenty of space for relaxation and gathering. The primary bedroom includes its own private bath, while two additional bedrooms share a second full bathroom. A convenient laundry room and attached 2-car garage complete this comfortable and well-appointed home. ( Newer appliances and 3 year old roof) For those who work from home High Speed Fiber Internet Available.
Location
State IL
County St. Clair
Rooms
Main Level Bedrooms 3
Interior
Heating Forced Air
Cooling Central Air
Fireplaces Number 1
Fireplaces Type Family Room
Fireplace Y
Appliance Stainless Steel Appliance(s), Dishwasher, Microwave, Range, Refrigerator
Laundry Main Level
Exterior
Parking Features true
Garage Spaces 2.0
Utilities Available Cable Available, Electricity Connected, Natural Gas Connected, Sewer Connected, Water Connected
View Y/N No
Roof Type Architectural Shingle
Private Pool false
Building
Lot Description Level
Story 1
Sewer Public Sewer
Water Public
Level or Stories One
Structure Type Brick
Schools
Elementary Schools Belleville Dist 118
Middle Schools Belleville Dist 118
High Schools Belleville High School-East
School District Belleville Dist 118
Others
Ownership Private
Acceptable Financing Cash, Conventional, FHA, VA Loan
Listing Terms Cash, Conventional, FHA, VA Loan
Special Listing Condition Standard
Read Less
Want to know what your home might be worth? Contact us for a FREE valuation!

Our team is ready to help you sell your home for the highest possible price ASAP
Bought with Sierra Floretta






