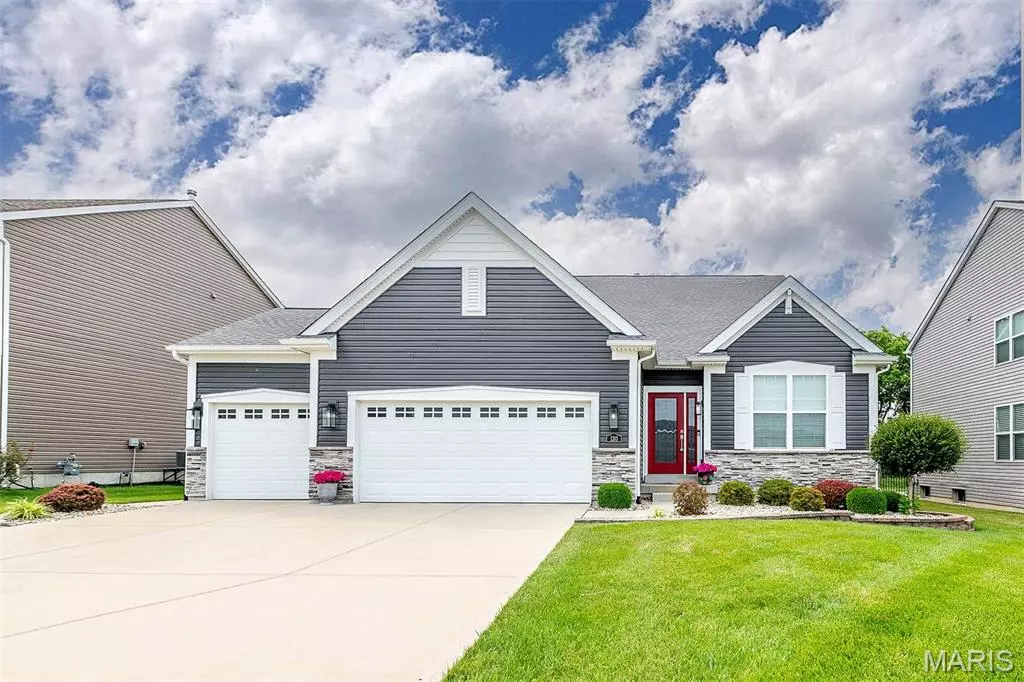$665,000
$669,900
0.7%For more information regarding the value of a property, please contact us for a free consultation.
130 Royal Inverness Pkwy Dardenne Prairie, MO 63368
4 Beds
3 Baths
4,276 SqFt
Key Details
Sold Price $665,000
Property Type Single Family Home
Sub Type Single Family Residence
Listing Status Sold
Purchase Type For Sale
Square Footage 4,276 sqft
Price per Sqft $155
Subdivision Inverness Ph 1
MLS Listing ID 25038769
Sold Date 09/10/25
Style Craftsman,Ranch
Bedrooms 4
Full Baths 3
Construction Status Under Construction
HOA Fees $64/ann
Year Built 2020
Annual Tax Amount $7,026
Acres 0.3506
Lot Dimensions 84x187x74x228
Property Sub-Type Single Family Residence
Property Description
Welcome to 130 Royal Inverness Pkwy, an immaculately maintained, 4 year old, 4 bedroom, 3 full bathroom home located in the heart of Dardeen Prairie. Fantastic open layout with welcoming entry foyer with office space/family room on your right as you enter, leading you past the formal dining room, into the stunning kitchen with dry bar (including wine cooler) that flows effortlessly into the breakfast room & great room with wood burning fireplace. The chef inspired kitchen has custom cabinetry, granite countertops, huge island & upgraded SS appliances including double ovens, Bosch dishwasher, microwave, & electric stove top. The large primary bedroom suite has a massive walk-in closet & a spa-like bathroom with a dual sink vanity & separate shower. 2 additional generously sized bedrooms on the 2nd floor with updated hall bath, main floor laundry & separate mud room off the 3 car garage. The finished basement opens to a large recreation room, a media room with a bar, additional living room, 4th bedroom, full bathroom & plenty of storage! Hardwood flooring throughout the main level with woodgrain laminate throughout the basement. The back yard is accessible from the breakfast room with composite stairs leading to the oversized patio with pergola, hot tub, & beautifully landscaped, fenced in yard. Easy access to Hwy 70, Hwy 364, Hwy 64/40, close to parks, shopping, dining, & miles of walking paths leading to Lake Forest Country Club. Excellent Wentzville (Liberty) Schools.
Location
State MO
County St. Charles
Area 417 - Wentzville-Liberty
Rooms
Basement 8 ft + Pour, Bathroom, Concrete, Egress Window, Finished, Sleeping Area, Storage Space, Sump Pump
Main Level Bedrooms 3
Interior
Interior Features Bar, Breakfast Room, Ceiling Fan(s), Custom Cabinetry, Double Vanity, Dry Bar, Entrance Foyer, Granite Counters, High Ceilings, Open Floorplan, Pantry, Recessed Lighting, Separate Dining, Separate Shower, Walk-In Closet(s)
Heating Forced Air, Natural Gas, Zoned
Cooling Ceiling Fan(s), Central Air, Zoned
Flooring Carpet, Laminate, Linoleum, Wood
Fireplaces Number 1
Fireplaces Type Living Room
Fireplace Y
Appliance Stainless Steel Appliance(s), Electric Cooktop, Dishwasher, Disposal, Microwave, Double Oven, Wall Oven, Gas Water Heater, Bar Fridge
Laundry Main Level
Exterior
Exterior Feature Entry Steps/Stairs
Parking Features true
Garage Spaces 3.0
Fence Wrought Iron
Utilities Available Electricity Connected, Natural Gas Connected, Sewer Connected, Water Connected
Amenities Available Common Ground, Trail(s)
View Y/N No
Roof Type Architectural Shingle
Private Pool false
Building
Lot Description Back Yard, Front Yard, Landscaped, Level, Some Trees
Story 1
Builder Name Payne
Sewer Public Sewer
Water Public
Level or Stories One
Structure Type Stone Veneer,Vinyl Siding
Construction Status Under Construction
Schools
Elementary Schools Crossroads Elem.
Middle Schools Frontier Middle
High Schools Liberty
School District Wentzville R-Iv
Others
HOA Fee Include Maintenance Grounds,Maintenance Parking/Roads
Ownership Private
Acceptable Financing Cash, Conventional, VA Loan
Listing Terms Cash, Conventional, VA Loan
Special Listing Condition Standard
Read Less
Want to know what your home might be worth? Contact us for a FREE valuation!

Our team is ready to help you sell your home for the highest possible price ASAP
Bought with Kristin Sprague






