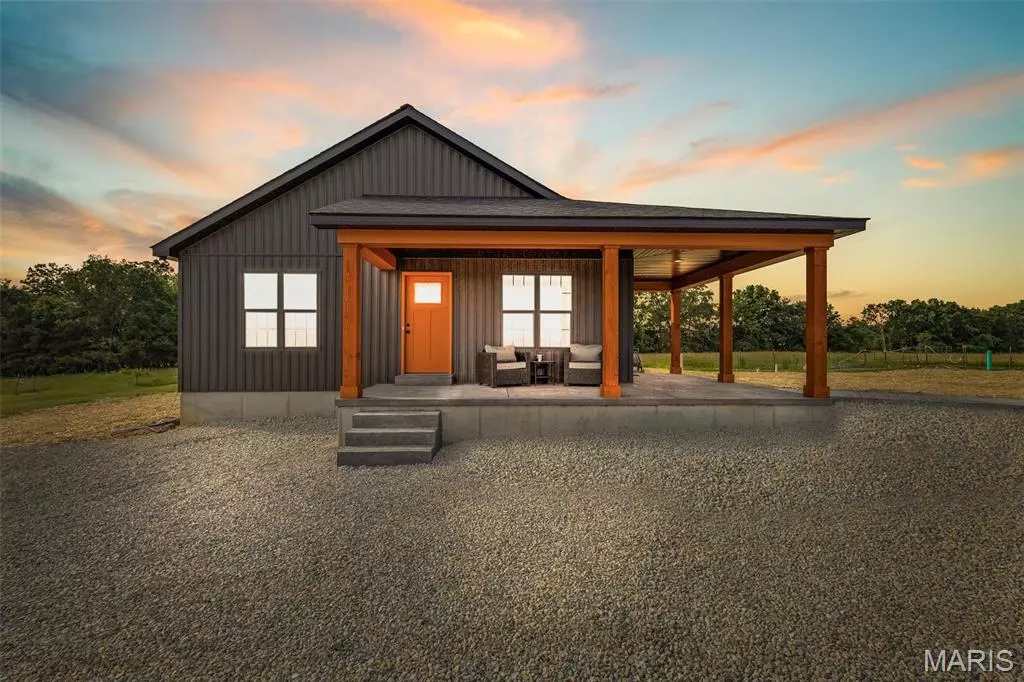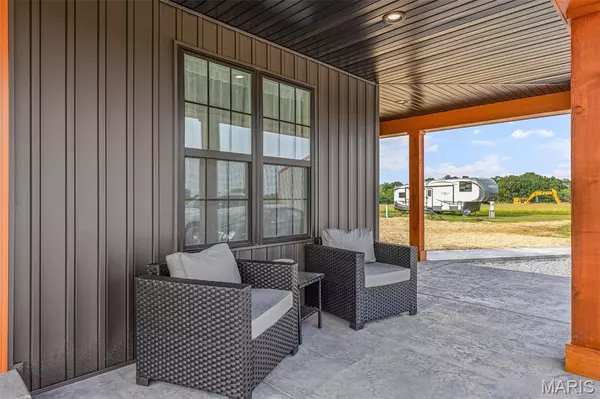$334,000
$349,900
4.5%For more information regarding the value of a property, please contact us for a free consultation.
10714 Stocking Farms Estates Richwoods, MO 63071
2 Beds
2 Baths
1,100 SqFt
Key Details
Sold Price $334,000
Property Type Single Family Home
Sub Type Single Family Residence
Listing Status Sold
Purchase Type For Sale
Square Footage 1,100 sqft
Price per Sqft $303
Subdivision Stocking Farms Estates
MLS Listing ID 25043772
Sold Date 08/29/25
Style Traditional
Bedrooms 2
Full Baths 2
Year Built 2025
Acres 6.3
Lot Dimensions 6.3
Property Sub-Type Single Family Residence
Property Description
BRAND NEW DREAM HOME NESTLED ON 6.3 ACRES! Complete with all the extra attention to detail, this home is sure to impress. Step inside the entry foyer and take a minute to appreciate the beautiful stone/gas fireplace and elaborate vaulted ceiling. Eat-in kitchen makes you feel right at home with timeless cabinetry and breakfast bar. Bedrooms are spacious and packed with character. Luxury vinyl flooring throughout the main level gives that chic feel that everyone is searching for. Full basement has bath rough-in and is ready for your personal finishing touches. 30x50 outbuilding is impressive with space to story all the toys, a workshop or a place to establish for horses. Bath rough-in and lots of featured lighting complete the spacious outbuilding. RV parking with hookups onsite. Land would be perfect for horses and is partially fenced. This property is an outdoorsman's ideal spot being surrounded by woods, providing lots of privacy and plenty of space to roam and tinker. THE STATELY, TIMELESS AND QUALITY SIGNATURE DESIGN OF A LAIBEN CONSTRUCTION BUILT HOME.
Location
State MO
County Washington
Area 748 - Richwoods
Rooms
Basement 8 ft + Pour, Concrete, Daylight/Lookout, Full, Roughed-In Bath, Unfinished
Main Level Bedrooms 2
Interior
Interior Features Breakfast Bar, Cathedral Ceiling(s), Ceiling Fan(s), Center Hall Floorplan, Custom Cabinetry, Entrance Foyer, High Ceilings, Kitchen Island, Laminate Counters, Lever Faucets, Recessed Lighting, Separate Dining, Shower, Storage, Tub, Vaulted Ceiling(s), Walk-In Closet(s), Workshop/Hobby Area
Heating Electric, Forced Air
Cooling Ceiling Fan(s), Central Air, Electric
Flooring Vinyl
Fireplaces Number 1
Fireplaces Type Circulating, Gas, Gas Log, Great Room, Stone
Fireplace Y
Appliance Stainless Steel Appliance(s), Dishwasher, Disposal, Ice Maker, Microwave, Free-Standing Electric Range
Laundry Laundry Closet, Main Level
Exterior
Exterior Feature RV Hookup
Parking Features true
Garage Spaces 6.0
Fence Fenced, Gate, Partial, Perimeter, Wire
Utilities Available Electricity Available, Natural Gas Available, Water Available
View Y/N No
Private Pool false
Building
Lot Description Adjoins Wooded Area, Back Yard, Cleared, Corners Marked, Few Trees, Front Yard, Level, Pasture, Secluded, Suitable for Horses
Story 1
Builder Name Gerard Laiben
Sewer Septic Tank
Water Well
Level or Stories One
Structure Type Frame,Vinyl Siding
Schools
Elementary Schools Richwoods Elem.
Middle Schools Richwoods Elem.
High Schools Desoto/Gview/Kingtn/Potos/Stclair/Sullvn
School District Richwoods R-Vii
Others
Acceptable Financing Cash, Conventional, FHA, USDA, VA Loan
Listing Terms Cash, Conventional, FHA, USDA, VA Loan
Special Listing Condition Standard
Read Less
Want to know what your home might be worth? Contact us for a FREE valuation!

Our team is ready to help you sell your home for the highest possible price ASAP
Bought with Kyle Stephens






