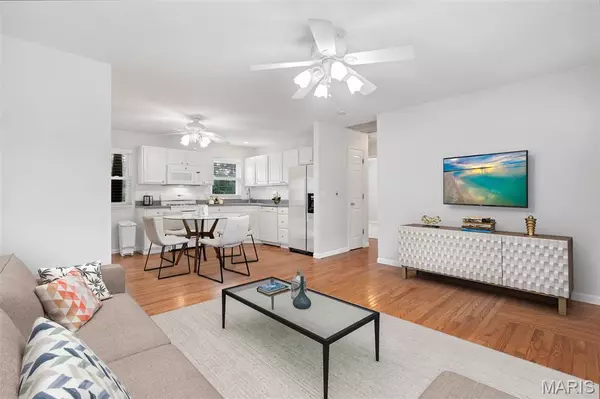$292,500
$295,000
0.8%For more information regarding the value of a property, please contact us for a free consultation.
1223 Kings Trail LN Fenton, MO 63026
3 Beds
2 Baths
1,389 SqFt
Key Details
Sold Price $292,500
Property Type Single Family Home
Sub Type Single Family Residence
Listing Status Sold
Purchase Type For Sale
Square Footage 1,389 sqft
Price per Sqft $210
Subdivision San Luis Trails 2
MLS Listing ID 25050377
Sold Date 08/14/25
Style Ranch
Bedrooms 3
Full Baths 2
Year Built 1977
Annual Tax Amount $2,632
Acres 0.1722
Property Sub-Type Single Family Residence
Property Description
Welcome to this beautifully updated 3-bedroom, 2-bathroom home featuring a spacious open floor plan that blends comfort and style. Step inside to gleaming wood floors in the main living areas, brand-new carpet in the bedrooms, and fresh paint throughout, creating a clean and inviting atmosphere. The finished basement expands your living space with plush carpeting, a versatile extra sleeping area, and endless possibilities for a rec room, office, or guest suite. Enjoy outdoor living at its finest in the fully fenced, level backyard, highlighted by a stunning custom covered porch with built-in fan, lighting, and netting on a track system for privacy and shade—perfect for entertaining or relaxing. An over-sized shed with concrete flooring and battery powered lighting with excellent storage or workshop space. Located in a desirable neighborhood, this well-maintained home is the perfect blend of function, comfort, and outdoor charm. Don't miss your opportunity—schedule a showing today! Additional highlights include- roof, gutters, and downspouts replaced in 2024, HVAC updated in 2018, over-sized 1-car garage with room for storage and a widened driveway, recessed lighting on the front porch adds to the home's curb appeal.
Location
State MO
County St. Louis
Area 349 - Rockwood Summit
Rooms
Basement Bathroom, Partially Finished, Full
Main Level Bedrooms 3
Interior
Interior Features Dining/Living Room Combo, Eat-in Kitchen, Open Floorplan, Recessed Lighting
Cooling Central Air
Flooring Carpet, Hardwood
Fireplace N
Appliance Dishwasher
Laundry In Basement
Exterior
Exterior Feature Lighting
Parking Features true
Garage Spaces 1.0
Fence Fenced
View Y/N No
Private Pool false
Building
Lot Description Landscaped, Level
Story 1
Sewer Public Sewer
Water Public
Level or Stories One
Schools
Elementary Schools Stanton Elem.
Middle Schools Rockwood South Middle
High Schools Rockwood Summit Sr. High
School District Rockwood R-Vi
Others
Acceptable Financing Cash, Conventional, FHA, VA Loan
Listing Terms Cash, Conventional, FHA, VA Loan
Read Less
Want to know what your home might be worth? Contact us for a FREE valuation!

Our team is ready to help you sell your home for the highest possible price ASAP
Bought with Becky O'Neill Romaine






