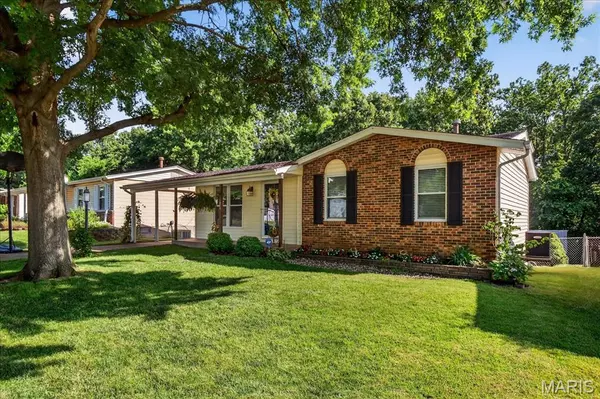$280,000
$275,000
1.8%For more information regarding the value of a property, please contact us for a free consultation.
1821 San Luis Rey Pkwy Fenton, MO 63026
3 Beds
2 Baths
1,406 SqFt
Key Details
Sold Price $280,000
Property Type Single Family Home
Sub Type Single Family Residence
Listing Status Sold
Purchase Type For Sale
Square Footage 1,406 sqft
Price per Sqft $199
Subdivision San Luis 5
MLS Listing ID 25041611
Sold Date 08/13/25
Style Ranch
Bedrooms 3
Full Baths 2
HOA Fees $6/ann
Year Built 1971
Annual Tax Amount $2,654
Acres 0.1722
Property Sub-Type Single Family Residence
Property Description
This charming, move-in ready 3-bedroom, 2-bath home checks every box! From the moment you step inside, you'll love the warm, inviting living room with gleaming hardwood floors that flow throughout the main level. The remodeled eat-in kitchen shines with stainless steel appliances, modern finishes, and generous space for casual dining or gatherings. Three main-level bedrooms and a full bath round out the upstairs with comfort and functionality. Downstairs, the finished lower level offers a spacious rec room—perfect for movie nights, playtime, or a cozy home office—along with an additional full bath for extra convenience. Recent updates like new windows and a hot water heater add peace of mind, while the backyard invites you to relax or entertain in a private outdoor setting backing to a wooded common ground and creek. Located in the sought-after Rockwood School District with quick access to Highway 141, within a subdivision that offers a neighborhood park and walking distance to the high school. This gem combines comfort, location, and lifestyle in one perfect package!
Location
State MO
County St. Louis
Area 349 - Rockwood Summit
Rooms
Basement Bathroom, Finished, Full, Walk-Out Access
Main Level Bedrooms 3
Interior
Interior Features Eat-in Kitchen, Granite Counters, Workshop/Hobby Area
Heating Forced Air, Natural Gas, Hot Water
Cooling Central Air
Fireplace N
Appliance Stainless Steel Appliance(s), Dishwasher, Disposal, Microwave, Gas Range, Refrigerator
Exterior
Exterior Feature Fire Pit, Garden, Storage
Parking Features false
Utilities Available Cable Connected, Electricity Connected, Natural Gas Connected, Phone Connected, Sewer Connected, Water Connected
Amenities Available Other
View Y/N No
Private Pool false
Building
Lot Description Back Yard
Story 1
Sewer Public Sewer
Water Public
Level or Stories One
Structure Type Brick Veneer,Vinyl Siding
Schools
Elementary Schools Stanton Elem.
Middle Schools Rockwood South Middle
High Schools Rockwood Summit Sr. High
School District Rockwood R-Vi
Others
HOA Fee Include Other
Ownership Private
Acceptable Financing Cash, Conventional, FHA, VA Loan
Listing Terms Cash, Conventional, FHA, VA Loan
Special Listing Condition Standard
Read Less
Want to know what your home might be worth? Contact us for a FREE valuation!

Our team is ready to help you sell your home for the highest possible price ASAP
Bought with Clayton Cobler






