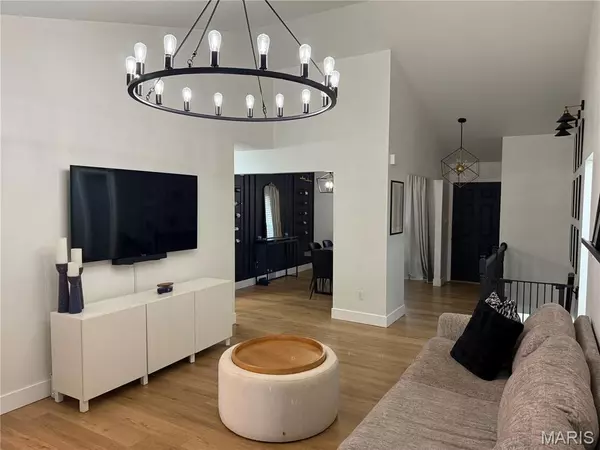$360,000
$359,900
For more information regarding the value of a property, please contact us for a free consultation.
740 Shadow Pine DR Unincorporated, MO 63026
3 Beds
3 Baths
2,455 SqFt
Key Details
Sold Price $360,000
Property Type Single Family Home
Sub Type Single Family Residence
Listing Status Sold
Purchase Type For Sale
Square Footage 2,455 sqft
Price per Sqft $146
Subdivision Bluffs/Romaine 02
MLS Listing ID 25042037
Sold Date 08/05/25
Style Ranch,Traditional
Bedrooms 3
Full Baths 2
Half Baths 1
HOA Fees $37/ann
Year Built 2002
Annual Tax Amount $3,202
Acres 0.21
Lot Dimensions 60x150
Property Sub-Type Single Family Residence
Property Description
Welcome to 740 Shadow Pine Drive. This updated 3 bed 2 bath ranch in Bluffs at Romaine has everything you're looking for. The home features new LVP flooring throughout with a spacious living and dining room with vaulted ceiling. The kitchen includes white cabinets, slate appliances and a breakfast room with bay window looking out to the private back yard. The primary bedroom includes a seating area and large primary bathroom with double vanity, soaking tub, shower and walk-in closet. Additional interior features include an updated second bathroom, main floor laundry and finished walk-out basement space. The home also includes a spacious deck off the breakfast room and a quiet back yard backing up to woods. To top it off, you'll also be able to enjoy the subdivision and clubhouse pool!
Location
State MO
County Jefferson
Area 391 - Fox C-6
Rooms
Basement Partially Finished, Full, Storage Space, Sump Pump, Walk-Out Access
Main Level Bedrooms 3
Interior
Interior Features Breakfast Room, Ceiling Fan(s), Double Vanity, Eat-in Kitchen, Entrance Foyer, High Speed Internet, Pantry, Soaking Tub, Vaulted Ceiling(s), Walk-In Closet(s)
Heating Forced Air, Natural Gas
Cooling Central Air, Electric
Flooring Carpet, Vinyl
Fireplaces Number 1
Fireplaces Type Gas, Living Room
Fireplace Y
Appliance Stainless Steel Appliance(s), Dishwasher, Disposal, Microwave, Electric Oven, Electric Range, Refrigerator, Gas Water Heater
Laundry Electric Dryer Hookup, Laundry Room, Main Level, Washer Hookup
Exterior
Parking Features true
Garage Spaces 2.0
Utilities Available Electricity Connected, Natural Gas Connected, Sewer Connected, Water Connected
Amenities Available Clubhouse, Pool
View Y/N No
Roof Type Architectural Shingle
Private Pool false
Building
Lot Description Adjoins Wooded Area
Story 1
Sewer Public Sewer
Water Public
Level or Stories One
Structure Type Brick,Vinyl Siding
Schools
Elementary Schools Meramec Heights Elem.
Middle Schools Ridgewood Middle
High Schools Fox Sr. High
School District Fox C-6
Others
HOA Fee Include Clubhouse,Common Area Maintenance,Pool Maintenance,Pool,Snow Removal
Ownership Private
Acceptable Financing Cash, Conventional, FHA, VA Loan
Listing Terms Cash, Conventional, FHA, VA Loan
Special Listing Condition Standard
Read Less
Want to know what your home might be worth? Contact us for a FREE valuation!

Our team is ready to help you sell your home for the highest possible price ASAP
Bought with Brueggemann Tadlock






