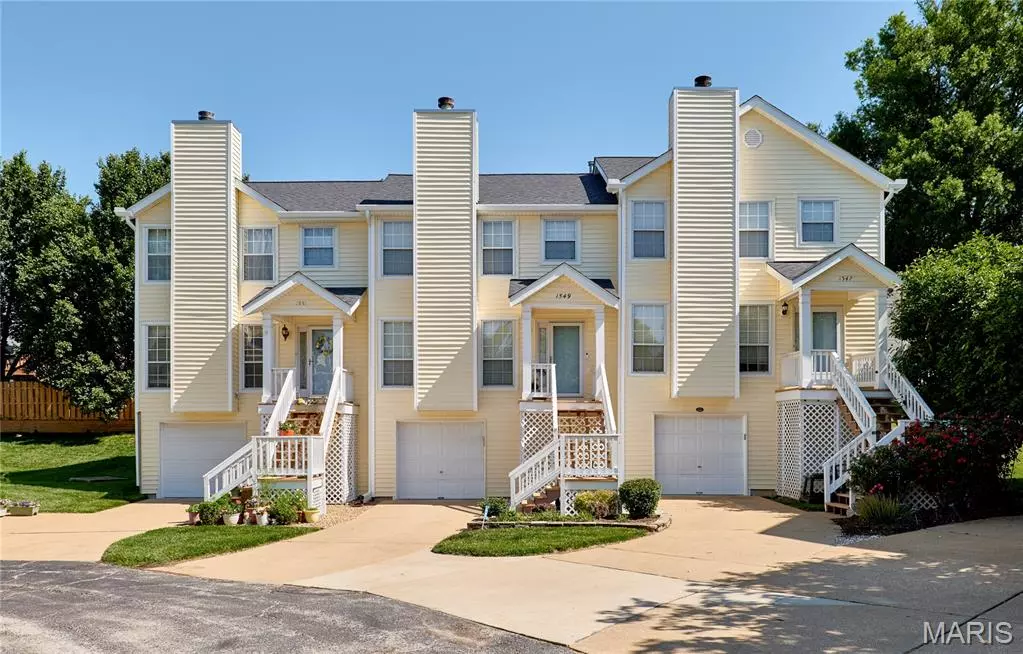$269,000
$272,000
1.1%For more information regarding the value of a property, please contact us for a free consultation.
1549 Whispering Creek DR Ballwin, MO 63021
3 Beds
3 Baths
1,860 SqFt
Key Details
Sold Price $269,000
Property Type Townhouse
Sub Type Townhouse
Listing Status Sold
Purchase Type For Sale
Square Footage 1,860 sqft
Price per Sqft $144
Subdivision Spring Hill Farm Condo 15Th
MLS Listing ID 25036469
Sold Date 07/22/25
Bedrooms 3
Full Baths 2
Half Baths 1
HOA Fees $461/mo
Year Built 1993
Acres 0.0758
Property Sub-Type Townhouse
Property Description
Welcome home to this stunning 2-story condo that offers the perfect blend of modern living and classic charm. Featuring 3 bedrooms and 2.5 baths, this move-in-ready gem is designed to exceed expectations. Step inside to a spacious living area highlighted by a beautiful wood-burning fireplace, ideal for cozy evenings. The kitchen boasts sleek countertops, modern appliances, ample cabinet space, and flows seamlessly into the breakfast area. Upstairs, you'll find three generously sized bedrooms with beautiful laminate flooring. The primary suite features a private bathroom and a custom closet system for added organization and style. One of the additional bedrooms also includes a custom closet system, offering flexibility for use as a guest room, home office, or space for a growing family. Recent updates include new carpet on the stairs and lower level, fresh paint in the bedrooms, upstairs bathrooms, kitchen, and laundry room, new light fixtures throughout, and an ADT security system installation. The laundry room, upstairs bathrooms, breakfast area, and front porch all showcase these modern touches. A new furnace was installed in 2022. Added peace of mind comes from major exterior improvements: the HOA replaced the roof in 2025, as well as the siding and window screens in 2024. A 1-car garage and private driveway offer ample parking. Community amenities include a beautiful pool and clubhouse. This home is truly move-in ready!
Location
State MO
County St. Louis
Area 169 - Parkway South
Rooms
Basement Partially Finished, Full, Partial, Sump Pump
Interior
Interior Features Bookcases, High Speed Internet, Kitchen/Dining Room Combo, Pantry, Shower
Heating Forced Air, Natural Gas
Cooling Ceiling Fan(s), Central Air, Electric
Flooring Carpet, Hardwood
Fireplaces Number 1
Fireplaces Type Living Room, Wood Burning
Fireplace Y
Appliance Stainless Steel Appliance(s), Dishwasher, Disposal, Dryer, Microwave, Electric Oven, Refrigerator, Washer, Water Heater
Laundry Main Level, In Unit
Exterior
Parking Features true
Garage Spaces 1.0
Fence None
Pool In Ground
Amenities Available Association Management, Pool
Roof Type Architectural Shingle
Private Pool false
Building
Lot Description Back Yard, Level
Story 2
Sewer Public Sewer
Water Public
Architectural Style Traditional
Level or Stories Two
Structure Type Other
Schools
Elementary Schools Hanna Woods Elem.
Middle Schools South Middle
High Schools Parkway South High
School District Parkway C-2
Others
HOA Fee Include Clubhouse,Insurance,Maintenance Grounds,Pool,Sewer,Snow Removal,Trash,Water
Ownership Private
Acceptable Financing Cash, Conventional, FHA, VA Loan
Listing Terms Cash, Conventional, FHA, VA Loan
Special Listing Condition Standard
Read Less
Want to know what your home might be worth? Contact us for a FREE valuation!

Our team is ready to help you sell your home for the highest possible price ASAP
Bought with Matt Torbeck





