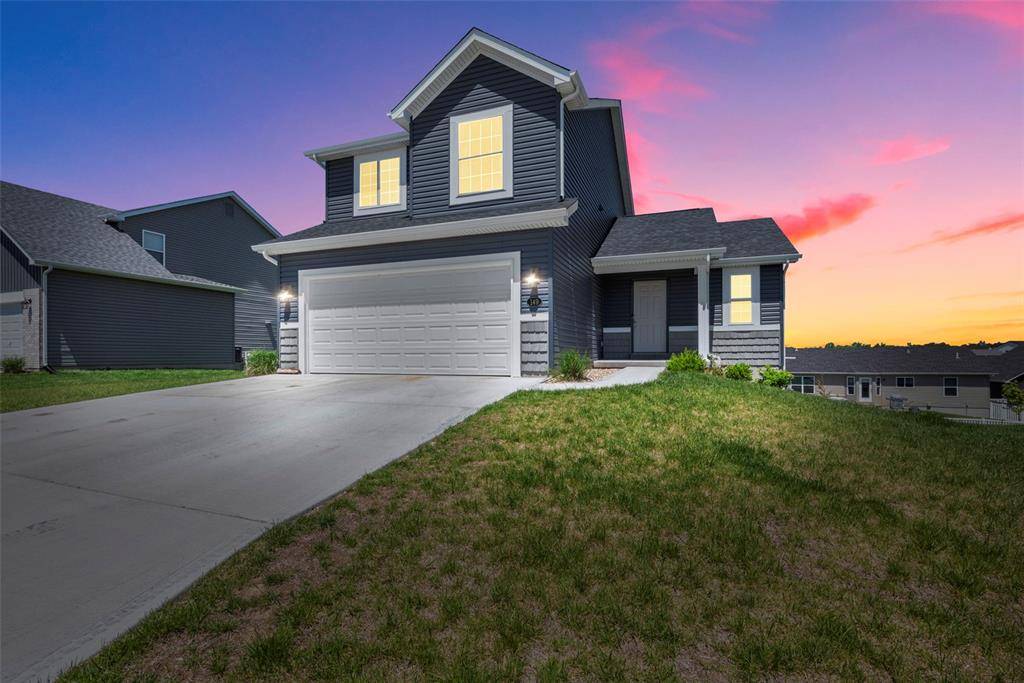$322,500
$325,000
0.8%For more information regarding the value of a property, please contact us for a free consultation.
149 Bluewater LN Moscow Mills, MO 63362
3 Beds
3 Baths
1,602 SqFt
Key Details
Sold Price $322,500
Property Type Single Family Home
Sub Type Single Family Residence
Listing Status Sold
Purchase Type For Sale
Square Footage 1,602 sqft
Price per Sqft $201
Subdivision Majestic Lakes
MLS Listing ID 25034159
Sold Date 07/11/25
Bedrooms 3
Full Baths 2
Half Baths 1
HOA Fees $29/ann
Year Built 2023
Acres 0.226
Property Sub-Type Single Family Residence
Property Description
Welcome to 149 Bluewater Lane in the sought-after Majestic Lakes subdivision! This stunning 2023-built Houston Homes "Lilac" floor plan offers the perfect blend of style, space, and functionality. Step inside to find a bright, open layout featuring vaulted ceilings, quartz countertops, soft-close cabinetry, and stainless-steel appliances. The walk-in pantry and spacious kitchen are a dream for any home chef, while the walk-out basement adds even more potential for living or entertaining space. With 3 bedrooms and 2.5 bathrooms, this home is ideal for families or anyone looking for modern comfort in a thriving community. Enjoy summer days at the neighborhood pool—just one of the perks of living in Majestic Lakes! Don't miss your chance to make this practically brand-new home yours! Agent related to owner.
Location
State MO
County Lincoln
Area 458 - Troy R-3
Rooms
Basement 8 ft + Pour, Concrete, Exterior Entry, Full, Roughed-In Bath, Sump Pump, Unfinished, Walk-Out Access
Interior
Interior Features Dining/Living Room Combo, Double Vanity, Eat-in Kitchen, Entrance Foyer, Kitchen Island, Kitchen/Dining Room Combo, Open Floorplan, Pantry, Shower, Solid Surface Countertop(s), Vaulted Ceiling(s), Walk-In Closet(s), Walk-In Pantry
Heating Forced Air
Cooling Central Air
Flooring Hardwood
Fireplace N
Appliance Stainless Steel Appliance(s), Cooktop, Dishwasher, Disposal, Built-In Freezer, Ice Maker, Microwave, Refrigerator, Water Heater
Laundry 2nd Floor, Laundry Room, Upper Level
Exterior
Parking Features true
Garage Spaces 2.0
Fence None
Amenities Available Clubhouse, Pool
Building
Lot Description Back Yard, Front Yard
Story 2
Builder Name Houston Homes
Architectural Style Ranch/2 story
Level or Stories Two
Structure Type Vinyl Siding
Schools
Elementary Schools Wm. R. Cappel Elem.
Middle Schools Troy South Middle School
High Schools Troy Buchanan High
School District Troy R-Iii
Others
HOA Fee Include Clubhouse,Maintenance Parking/Roads,Common Area Maintenance,Pool
Acceptable Financing Cash, Conventional, FHA, USDA
Listing Terms Cash, Conventional, FHA, USDA
Special Listing Condition Standard
Read Less
Want to know what your home might be worth? Contact us for a FREE valuation!

Our team is ready to help you sell your home for the highest possible price ASAP
Bought with George Black





