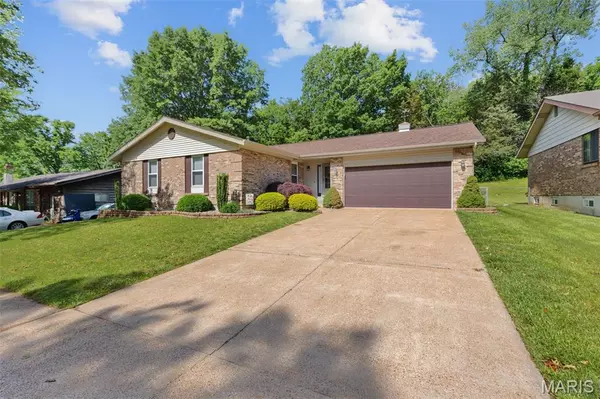$360,000
$325,000
10.8%For more information regarding the value of a property, please contact us for a free consultation.
737 Vanderville DR Fenton, MO 63026
3 Beds
3 Baths
2,195 SqFt
Key Details
Sold Price $360,000
Property Type Single Family Home
Sub Type Single Family Residence
Listing Status Sold
Purchase Type For Sale
Square Footage 2,195 sqft
Price per Sqft $164
Subdivision Newfield 2
MLS Listing ID 25022721
Sold Date 06/20/25
Style Traditional,Ranch
Bedrooms 3
Full Baths 2
Half Baths 1
HOA Fees $6/ann
Year Built 1980
Annual Tax Amount $3,660
Lot Size 9,287 Sqft
Acres 0.2132
Lot Dimensions 72x129
Property Sub-Type Single Family Residence
Property Description
BOM No Fault of Sellers. See Agent Remarks ---Welcome to this lovely, one-story home located on a quiet, tree-lined street in Rockwood SD. The layout is all about easy living—w/ everything you need on one level. Vaulted ceilings, skylights, & a cozy fireplace make the spacious living room feel warm & bright, whether you're hosting friends or curling up w/ a book. The eat-in kitchen flows into the family room, so you can cook & chat without missing a beat. Relax in the comfortable primary suite w/ a jetted tub. Two more bedrooms & a full hallway bath complete the main floor. Downstairs, most of the LL is finished & ready for whatever you need—a home office, guest room, or hangout space—w/ a bonus room and half bath. There's also plenty of storage & laundry space in the unfinished area. Outside, the large patio & flat backyard are perfect for barbecues, gardening, or just soaking up the sunshine. The two-car garage has room for parking & gear. This is a place that feels like home the moment you walk in—come see for yourself!
Location
State MO
County St. Louis
Area 349 - Rockwood Summit
Rooms
Basement 8 ft + Pour, Bathroom, Full, Partially Finished, Concrete, Sleeping Area
Main Level Bedrooms 3
Interior
Interior Features Kitchen/Dining Room Combo, Open Floorplan, Vaulted Ceiling(s), Eat-in Kitchen, Pantry
Heating Forced Air, Natural Gas
Cooling Gas, Central Air
Flooring Carpet, Hardwood
Fireplaces Number 1
Fireplaces Type Family Room
Fireplace Y
Appliance Gas Water Heater, Dishwasher, Disposal, Electric Range, Electric Oven, Stainless Steel Appliance(s)
Laundry In Basement, Lower Level
Exterior
Exterior Feature Lighting, Private Yard
Parking Features true
Garage Spaces 2.0
Fence Back Yard, Chain Link
View Y/N No
Building
Lot Description Level
Story 1
Sewer Public Sewer
Water Public
Level or Stories One
Structure Type Brick,Vinyl Siding
Schools
Elementary Schools Stanton Elem.
Middle Schools Rockwood South Middle
High Schools Rockwood Summit Sr. High
School District Rockwood R-Vi
Others
Ownership Private
Acceptable Financing Cash, Conventional
Listing Terms Cash, Conventional
Special Listing Condition Standard
Read Less
Want to know what your home might be worth? Contact us for a FREE valuation!

Our team is ready to help you sell your home for the highest possible price ASAP
Bought with Kim Anderson






