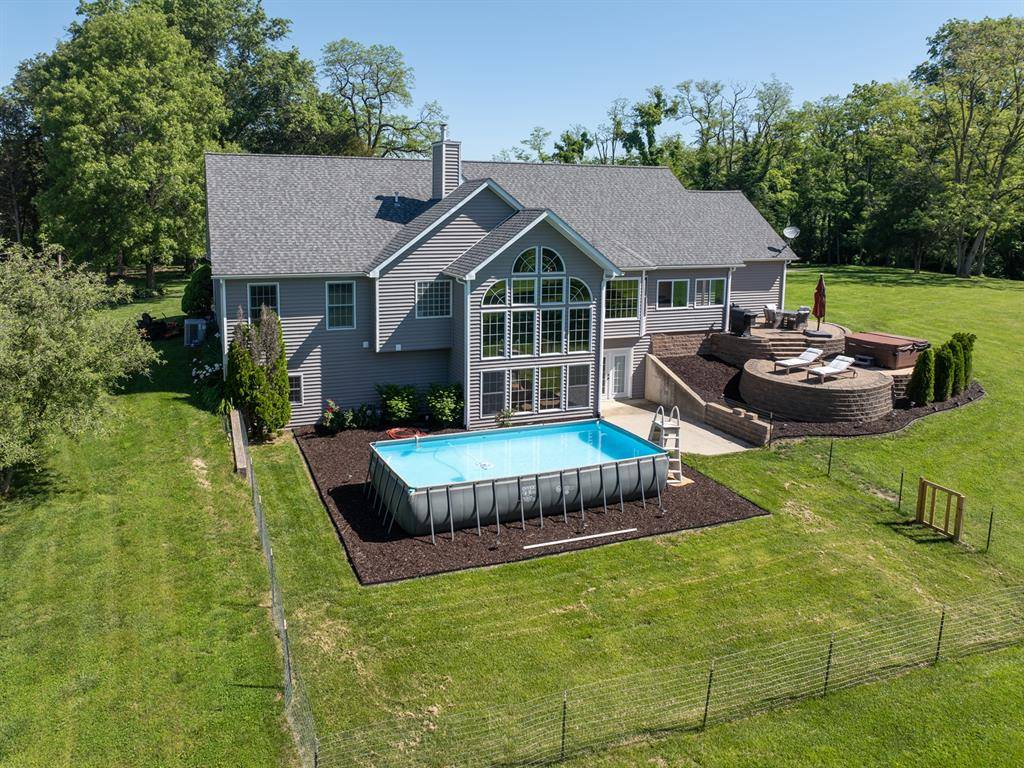$640,000
$575,000
11.3%For more information regarding the value of a property, please contact us for a free consultation.
7711 Brakhane RD Edwardsville, IL 62025
4 Beds
3 Baths
3,668 SqFt
Key Details
Sold Price $640,000
Property Type Single Family Home
Sub Type Single Family Residence
Listing Status Sold
Purchase Type For Sale
Square Footage 3,668 sqft
Price per Sqft $174
Subdivision Not In A Subdivison
MLS Listing ID 25033162
Sold Date 06/20/25
Bedrooms 4
Full Baths 3
Year Built 2002
Acres 4.0
Lot Dimensions 418.67x307.79/447.24x491.87
Property Sub-Type Single Family Residence
Property Description
Nestled on 4 acres in the Edwardsville SD, this stunning 4BR/3BA atrium ranch offers a blend of modern elegance & country tranquility. With over 3,600 SF the home features an open floor plan highlighted by vaulted ceilings, cozy gas fireplace flanked by custom built-ins & an abundance of natural light. The updated kitchen boasts custom cabinetry, sleek quartz countertops, SS appliances & walk-in pantry. A charming breakfast area completes this beautifully renovated space. The primary suite offers a vaulted ceiling & double doors leading to a modernized bath w/ dual vanities, linen closet & luxurious walk-in shower. Whether hosting guests or unwinding, the finished LL has it all—featuring a family room, pool table, wet bar, BR, bath, exercise area & 2 bonus rooms. The enclosed three-seasons porch leads to the multi-tiered patio where you'll enjoy breathtaking views of the woods & lake from the hot tub or relax & refresh in the pool. This home is the epitome of comfort & contentment.
Location
State IL
County Madison
Rooms
Basement 8 ft + Pour, Bathroom, Concrete, Finished, Full, Sleeping Area, Storage Space, Walk-Out Access
Main Level Bedrooms 3
Interior
Interior Features Breakfast Bar, Breakfast Room, Built-in Features, Ceiling Fan(s), Custom Cabinetry, Double Vanity, Entrance Foyer, High Ceilings, Open Floorplan, Pantry, Recessed Lighting, Separate Dining, Shower, Storage, Vaulted Ceiling(s), Walk-In Closet(s), Walk-In Pantry, Wet Bar
Heating Forced Air, Natural Gas
Cooling Attic Fan, Ceiling Fan(s), Central Air
Flooring Carpet, Ceramic Tile, Laminate, Wood
Fireplaces Number 1
Fireplaces Type Gas, Gas Log, Living Room
Fireplace Y
Appliance Stainless Steel Appliance(s), Dishwasher, Disposal, Dryer, Microwave, Gas Range, Refrigerator, Washer
Laundry Gas Dryer Hookup, Inside, Laundry Room, Lower Level, Sink
Exterior
Parking Features true
Garage Spaces 3.0
Fence Back Yard, Partial
Pool Above Ground, Filtered, Outdoor Pool
Roof Type Architectural Shingle
Private Pool true
Building
Lot Description Adjoins Open Ground, Adjoins Wooded Area, Back Yard, Front Yard, Gentle Sloping, Landscaped, Rectangular Lot, Scattered Woods, Sloped, Some Trees
Story 1
Sewer Septic Tank
Water Public
Architectural Style Ranch, Traditional
Level or Stories One
Structure Type Brick Veneer,Vinyl Siding
Schools
Elementary Schools Edwardsville Dist 7
Middle Schools Edwardsville Dist 7
High Schools Edwardsville
School District Edwardsville Dist 7
Others
Ownership Private
Acceptable Financing Cash, Conventional, FHA
Listing Terms Cash, Conventional, FHA
Read Less
Want to know what your home might be worth? Contact us for a FREE valuation!

Our team is ready to help you sell your home for the highest possible price ASAP
Bought with Ann Frank





