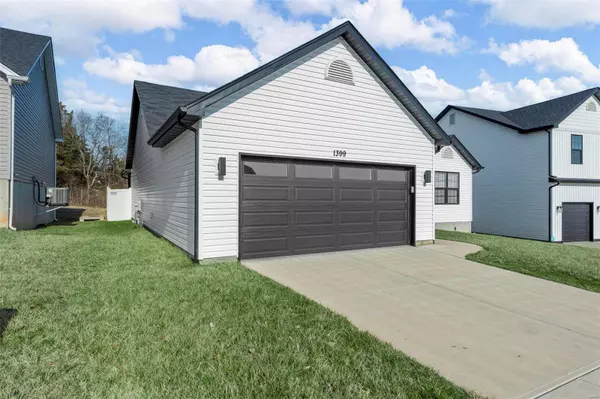$345,000
$360,000
4.2%For more information regarding the value of a property, please contact us for a free consultation.
1399 Grey Wolf DR Imperial, MO 63052
3 Beds
2 Baths
1,542 SqFt
Key Details
Sold Price $345,000
Property Type Single Family Home
Sub Type Single Family Residence
Listing Status Sold
Purchase Type For Sale
Square Footage 1,542 sqft
Price per Sqft $223
Subdivision Wolf Hollow Estates One
MLS Listing ID 25015651
Sold Date 04/25/25
Style Ranch,Traditional
Bedrooms 3
Full Baths 2
HOA Fees $25/ann
Year Built 2021
Annual Tax Amount $3,818
Lot Size 7,841 Sqft
Acres 0.18
Lot Dimensions 00X00
Property Sub-Type Single Family Residence
Property Description
Move Right In! This is your chance to join a wonderful community and own a home that's only four years young! From the moment you step inside, you'll love the open floor plan, soaring ceilings, and inviting atmosphere. The divided floor plan offers the perfect balance of privacy and space. The primary suite features a spacious closet, double sinks, and a large shower—your own private retreat. The great room, complete with an electric fireplace, seamlessly connects to the kitchen, where a bar-height breakfast bar provides additional seating for casual dining or entertaining. Downstairs, the expansive lower level is a blank canvas, ready for your personal touch. Step outside to enjoy the oversized covered patio—perfect for entertaining—in the fully fenced backyard. Located in the desirable Wolf Hollow community, this home offers easy access to major highways, shopping, and the charm of Kimmswick. Don't miss out on this fantastic opportunity!
Location
State MO
County Jefferson
Area 396 - Windsor
Rooms
Basement 8 ft + Pour, Full, Concrete, Sump Pump, Unfinished
Main Level Bedrooms 3
Interior
Interior Features Kitchen/Dining Room Combo, Open Floorplan, Vaulted Ceiling(s), Walk-In Closet(s), Breakfast Bar, Eat-in Kitchen, Pantry, Double Vanity, Shower, Entrance Foyer
Heating Forced Air, Electric, Natural Gas
Cooling Ceiling Fan(s), Central Air, Electric
Fireplaces Number 1
Fireplaces Type Electric, Living Room
Fireplace Y
Appliance Dishwasher, Disposal, Dryer, Microwave, Electric Range, Electric Oven, Refrigerator, Washer, Electric Water Heater
Laundry Main Level
Exterior
Parking Features true
Garage Spaces 2.0
Utilities Available Underground Utilities, Electricity Available
View Y/N No
Building
Lot Description Adjoins Common Ground, Adjoins Wooded Area, Level
Story 1
Sewer Public Sewer
Water Public
Level or Stories One
Structure Type Frame,Vinyl Siding
Schools
Elementary Schools Windsor Elem/Windsor Inter
Middle Schools Windsor Middle
High Schools Windsor High
School District Windsor C-1
Others
Ownership Private
Acceptable Financing Cash, Conventional, FHA
Listing Terms Cash, Conventional, FHA
Special Listing Condition Standard
Read Less
Want to know what your home might be worth? Contact us for a FREE valuation!

Our team is ready to help you sell your home for the highest possible price ASAP
Bought with MarieMiceli






