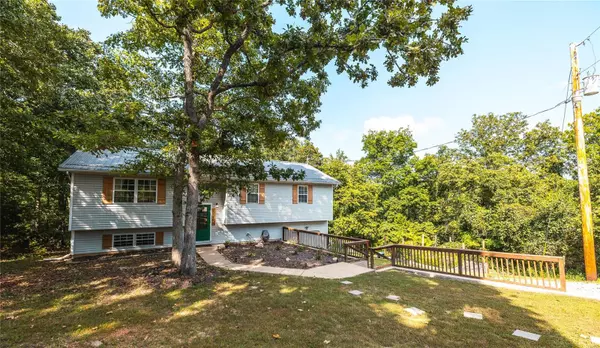$240,000
$249,900
4.0%For more information regarding the value of a property, please contact us for a free consultation.
14939 Turkey DR St Robert, MO 65584
4 Beds
3 Baths
2,272 SqFt
Key Details
Sold Price $240,000
Property Type Single Family Home
Sub Type Single Family Residence
Listing Status Sold
Purchase Type For Sale
Square Footage 2,272 sqft
Price per Sqft $105
Subdivision Thousand Hills
MLS Listing ID 24049913
Sold Date 10/04/24
Style Split Foyer,Traditional
Bedrooms 4
Full Baths 3
Year Built 2001
Annual Tax Amount $637
Lot Size 5.000 Acres
Acres 5.0
Lot Dimensions 5 acres m/l
Property Sub-Type Single Family Residence
Property Description
Welcome to this charming 4-bedroom, 3-bathroom split foyer home situated on 5 serene acres in St. Robert. This gorgeous land can be hunted and we've included trail cam photos in the listing. This home has undergone some renovations and features an all-electric setup, with a backup propane heater in the basement for added comfort. The basement also houses the laundry area. Enjoy the durability and peace of mind of a metal roof with gutter guards and ice break, installed in 2018 and backed by a 40-year warranty. Some of the interior boasts beautiful bamboo flooring, and the kitchen includes a moveable island that will convey with the sale. There is also adequate parking for up to 6 vehicles. This property combines comfort, style, and practicality—don't miss out on making it your own!
Location
State MO
County Pulaski
Area 802 - St Robert
Rooms
Basement Bathroom, Sleeping Area
Main Level Bedrooms 3
Interior
Interior Features Kitchen Island, Custom Cabinetry, Kitchen/Dining Room Combo, Walk-In Closet(s)
Heating Electric, Propane, Heat Pump
Cooling Ceiling Fan(s), Central Air, Electric
Fireplaces Type Recreation Room
Fireplace Y
Appliance Electric Water Heater, Dishwasher, Microwave, Electric Range, Electric Oven, Refrigerator, Stainless Steel Appliance(s)
Exterior
Parking Features true
Garage Spaces 1.0
View Y/N No
Building
Lot Description Adjoins Wooded Area, Level, Wooded
Sewer Lagoon
Water Public
Level or Stories Multi/Split
Structure Type Vinyl Siding
Schools
Elementary Schools Waynesville R-Vi
Middle Schools Waynesville Middle
High Schools Waynesville Sr. High
School District Waynesville R-Vi
Others
Ownership Private
Acceptable Financing Cash, Conventional, FHA, Other, USDA, VA Loan
Listing Terms Cash, Conventional, FHA, Other, USDA, VA Loan
Special Listing Condition Standard
Read Less
Want to know what your home might be worth? Contact us for a FREE valuation!

Our team is ready to help you sell your home for the highest possible price ASAP
Bought with KatherineStanislawski






