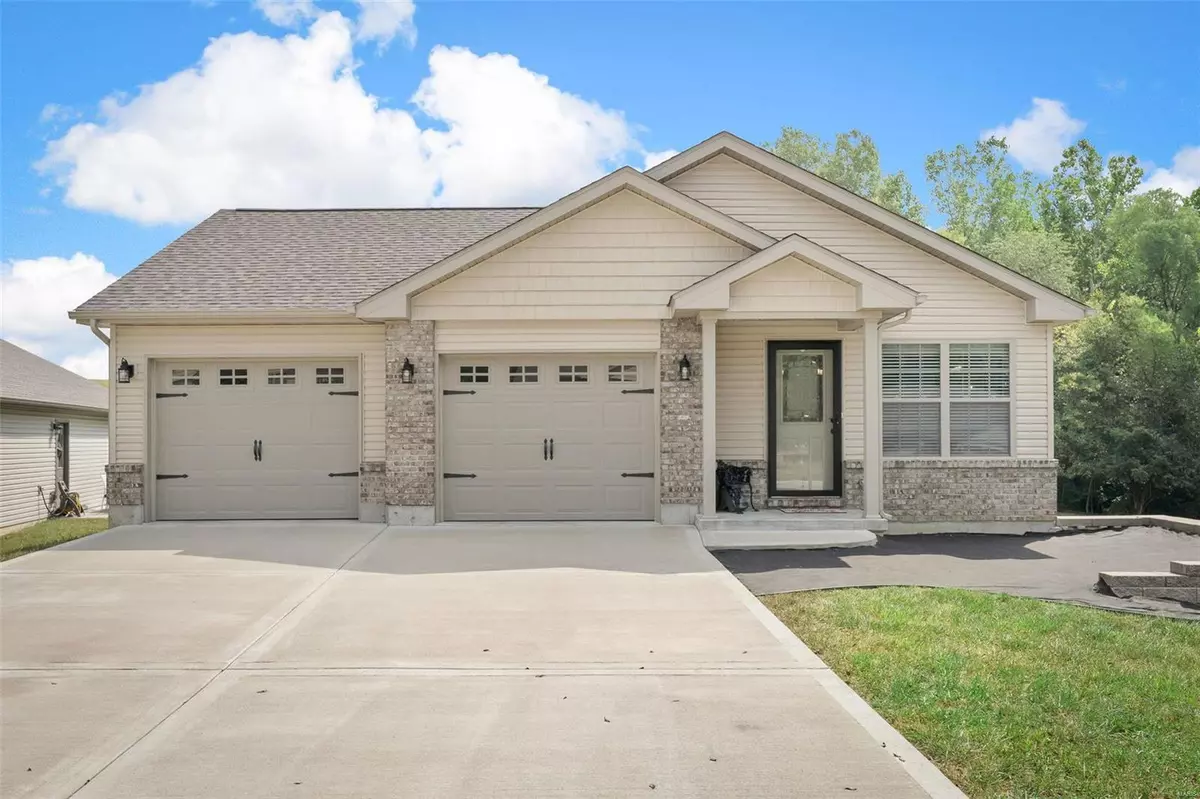$280,000
$297,000
5.7%For more information regarding the value of a property, please contact us for a free consultation.
746 Lake Cottage CT Villa Ridge, MO 63089
2 Beds
2 Baths
1,292 SqFt
Key Details
Sold Price $280,000
Property Type Single Family Home
Sub Type Single Family Residence
Listing Status Sold
Purchase Type For Sale
Square Footage 1,292 sqft
Price per Sqft $216
Subdivision Bridgewater Estates
MLS Listing ID 24056015
Sold Date 11/14/24
Style Traditional,Ranch
Bedrooms 2
Full Baths 2
HOA Fees $37/ann
Year Built 2021
Annual Tax Amount $2,692
Lot Size 0.260 Acres
Acres 0.26
Lot Dimensions irr
Property Sub-Type Single Family Residence
Property Description
Are you seeking an exceedingly stylish home with a fabulous primary suite, a gourmet kitchen, and a versatile walkout basement? Tucked away in a friendly community with easy access to the lake, this 2BR/2BA residence affords a leisurely lifestyle for those seeking the good life. Beautifully fashioned with trendy neutral tones, the home immediately charms with a neatly manicured lot, an open floorplan, vaulted ceilings, gorgeous wood floors, dining area, a spacious living room, and an open concept gourmet kitchen featuring stainless steel appliances, and a breakfast bar. Vaulted ceilings add to the grandeur of the luminous primary bedroom, which has a walk-in closet and an en suite. One extra bedroom boasts a walk-in closet, while the guest bathroom has a shower/tub combo. Additional considerations include a two-car garage, laundry room, pantry, walkout basement, raised deck, fenced-in backyard, only 6 miles to restaurants and shopping, and much more!
Location
State MO
County Franklin
Area 361 - Pacific/Meramec R-3
Rooms
Basement Egress Window, Full, Walk-Out Access
Main Level Bedrooms 2
Interior
Interior Features Kitchen/Dining Room Combo
Heating Forced Air, Electric
Cooling Central Air, Electric
Flooring Hardwood
Fireplaces Type None
Fireplace Y
Appliance Electric Water Heater
Exterior
Parking Features true
Garage Spaces 2.0
View Y/N No
Building
Lot Description Level
Story 1
Sewer Public Sewer
Water Public
Level or Stories One
Structure Type Vinyl Siding
Schools
Elementary Schools Coleman Elem.
Middle Schools Meramec Valley\Riverbend
High Schools Pacific High
School District Meramec Valley R-Iii
Others
Ownership Private
Acceptable Financing Cash, Conventional, FHA, Other, USDA, Assumable
Listing Terms Cash, Conventional, FHA, Other, USDA, Assumable
Special Listing Condition Standard
Read Less
Want to know what your home might be worth? Contact us for a FREE valuation!

Our team is ready to help you sell your home for the highest possible price ASAP
Bought with TaraMcLain






