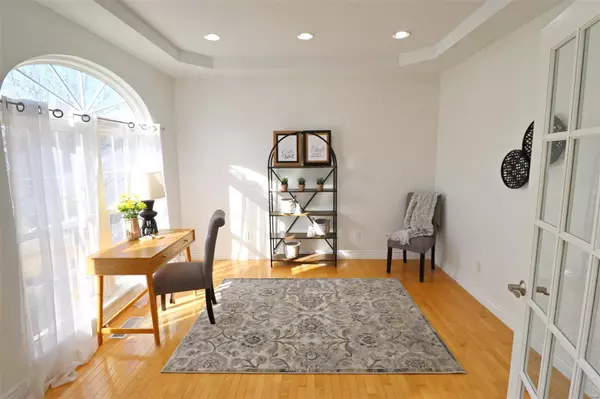$524,900
$529,900
0.9%For more information regarding the value of a property, please contact us for a free consultation.
411 Deer Crossing DR Festus, MO 63028
4 Beds
4 Baths
5,303 SqFt
Key Details
Sold Price $524,900
Property Type Single Family Home
Sub Type Single Family Residence
Listing Status Sold
Purchase Type For Sale
Square Footage 5,303 sqft
Price per Sqft $98
Subdivision Meadows At Our Lady'S
MLS Listing ID 24074242
Sold Date 03/24/25
Style Contemporary,Atrium
Bedrooms 4
Full Baths 3
Half Baths 1
Year Built 2002
Annual Tax Amount $4,354
Lot Size 0.440 Acres
Acres 0.44
Lot Dimensions unknown
Property Sub-Type Single Family Residence
Property Description
Welcome to your dream home in Festus! This stunning 4-bedroom, 4-bath residence offers the perfect blend of style and functionality. The grand 2-story atrium entry leads to an open floor plan with light wood flooring throughout. The main level features a spacious dining room, bonus room (ideal for an office or sitting area), and convenient main-floor laundry. The chef's kitchen seamlessly flows into the living area, perfect for entertaining. Upstairs, you'll find generously sized bedrooms, including a luxurious primary suite. The partly finished walk-out basement provides a versatile second living space, ideal for a game room, home theater, or guest retreat. Outside, enjoy the expansive deck and patio, perfect for relaxing or entertaining. The oversized 3-car garage offers ample storage. Located near top-rated schools, shopping, dining, parks, and recreation, this home combines elegance, comfort, and convenience. Schedule your private showing today!
Location
State MO
County Jefferson
Area 395 - Festus
Rooms
Basement 8 ft + Pour, Bathroom, Egress Window, Full, Partially Finished, Concrete, Sleeping Area, Walk-Out Access
Interior
Interior Features Separate Dining, Coffered Ceiling(s), Open Floorplan, Special Millwork, High Ceilings, Kitchen Island, Custom Cabinetry, Pantry, Double Vanity, Separate Shower, Two Story Entrance Foyer, Entrance Foyer
Heating Dual Fuel/Off Peak, Forced Air, Natural Gas
Cooling Ceiling Fan(s), Central Air, Electric, Dual
Flooring Carpet, Hardwood
Fireplaces Number 1
Fireplaces Type Great Room
Fireplace Y
Appliance Gas Water Heater, Dishwasher, Disposal, Microwave, Range, Refrigerator, Water Softener Rented
Laundry Main Level
Exterior
Parking Features true
Garage Spaces 3.0
Utilities Available Natural Gas Available
View Y/N No
Building
Lot Description Adjoins Wooded Area, Level
Story 2
Sewer Public Sewer
Water Public
Level or Stories Two
Structure Type Stone Veneer,Brick Veneer,Vinyl Siding
Schools
Elementary Schools Festus Elem.
Middle Schools Festus Middle
High Schools Festus Sr. High
School District Festus R-Vi
Others
Ownership Private
Acceptable Financing Cash, Conventional, VA Loan
Listing Terms Cash, Conventional, VA Loan
Special Listing Condition Standard
Read Less
Want to know what your home might be worth? Contact us for a FREE valuation!

Our team is ready to help you sell your home for the highest possible price ASAP
Bought with LeAnnaLObermeyer






