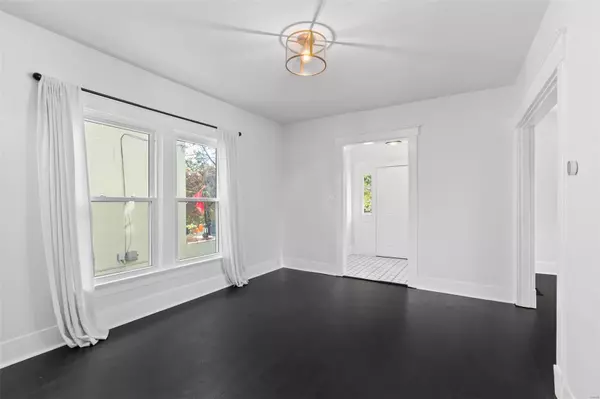$340,000
$349,000
2.6%For more information regarding the value of a property, please contact us for a free consultation.
833 Atalanta AVE St Louis, MO 63119
3 Beds
2 Baths
1,198 SqFt
Key Details
Sold Price $340,000
Property Type Single Family Home
Sub Type Single Family Residence
Listing Status Sold
Purchase Type For Sale
Square Footage 1,198 sqft
Price per Sqft $283
Subdivision Tuxedo Park
MLS Listing ID 24064041
Sold Date 01/09/25
Style Traditional,Other
Bedrooms 3
Full Baths 1
Half Baths 1
Year Built 1910
Annual Tax Amount $3,928
Lot Size 6,852 Sqft
Acres 0.157
Property Sub-Type Single Family Residence
Property Description
Enjoy all the perks of living in sought-after Tuxedo Park at an incredible price! Close to shops, restaurants, schools, parks, recreational center, pool, & Deer Creek Greenway. This newly updated 2-story century home is charming & stylish. The gorgeous welcoming foyer offers mid-century style tile, shoe bench, coat closet & shelving area. As you enter the dining area you will see the beautifully updated laminate floors. The inviting living area offers built in shelving & gas fireplace. The recently remodeled kitchen will WOW you with custom cabinets, new tile, & granite style counters. The half bath has been updated too! Outback you will find a private cozy hang out space with pergola, and spacious deck. There is ample parking with the oversized two car garage on top of a long driveway. Property is offered "as is" turn this deal into your dream home!
Location
State MO
County St. Louis
Area 256 - Webster Groves
Rooms
Basement Partially Finished, Walk-Out Access
Interior
Interior Features Separate Dining, Bookcases, Historic Millwork, Custom Cabinetry, Entrance Foyer
Heating Forced Air, Natural Gas
Cooling Ceiling Fan(s), Central Air, Electric
Flooring Hardwood
Fireplaces Number 1
Fireplaces Type Recreation Room, Decorative, Living Room
Fireplace Y
Appliance Dishwasher, Disposal, Gas Range, Gas Oven, Refrigerator, Stainless Steel Appliance(s), Gas Water Heater
Exterior
Parking Features true
Garage Spaces 2.0
View Y/N No
Building
Lot Description Near Public Transit
Story 2
Sewer Public Sewer
Water Public
Level or Stories Two
Structure Type Vinyl Siding
Schools
Elementary Schools Avery Elem.
Middle Schools Hixson Middle
High Schools Webster Groves High
School District Webster Groves
Others
Ownership Private
Acceptable Financing Cash, Conventional, FHA, VA Loan
Listing Terms Cash, Conventional, FHA, VA Loan
Special Listing Condition Standard
Read Less
Want to know what your home might be worth? Contact us for a FREE valuation!

Our team is ready to help you sell your home for the highest possible price ASAP
Bought with Mary Gunther






