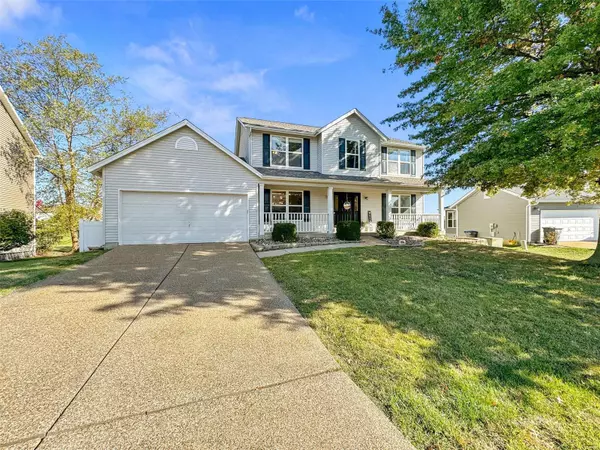$430,000
$449,000
4.2%For more information regarding the value of a property, please contact us for a free consultation.
122 Dusty Rose Drive O'fallon, MO 63368
4 Beds
4 Baths
3,556 SqFt
Key Details
Sold Price $430,000
Property Type Single Family Home
Sub Type Single Family Residence
Listing Status Sold
Purchase Type For Sale
Square Footage 3,556 sqft
Price per Sqft $120
Subdivision Villages At Dardenne
MLS Listing ID 23063484
Sold Date 12/29/23
Style Other,Colonial
Bedrooms 4
Full Baths 2
Half Baths 2
HOA Fees $33/ann
Year Built 1997
Annual Tax Amount $4,127
Lot Size 9,583 Sqft
Acres 0.22
Lot Dimensions irregular
Property Sub-Type Single Family Residence
Property Description
Gorgeous 2 story, 4 bedroom home with finished walk out lower level sitting on an awesome lot that backs to a pond and common ground in sought-after Villages of Dardenne. The back yard is screaming for a BBQ or even a pool! The updated interior features newer flooring throughout with a huge family room/breakfast room/kitchen area perfect for entertaining. There is also a separate dining room and living room that would be perfect as a home office. The second floor has another sitting area and features the large master suite w/ master bath. 3 other bedrooms and another full bathroom can also be found here. The finished walkout lower level has a large entertaining area including a wet bar. There is a large room that would work as a sleeping area. Just outside you find a large patio with landscaping and a deck with steps that is also accessible off the kitchen/breakfast room area. The oversized 2 car garage will easily fit your 2 cars and lawn equipment.
Location
State MO
County St. Charles
Area 407 - Fort Zumwalt West
Rooms
Basement 8 ft + Pour, Bathroom, Partially Finished, Walk-Out Access
Interior
Interior Features Tub, Open Floorplan, Special Millwork, Walk-In Closet(s), Bar, Breakfast Bar, Breakfast Room, Eat-in Kitchen, Solid Surface Countertop(s), Separate Dining
Heating Natural Gas, Forced Air
Cooling Central Air, Electric
Flooring Carpet
Fireplaces Number 1
Fireplaces Type Family Room, Wood Burning
Fireplace Y
Appliance Dishwasher, Disposal, Microwave, Electric Range, Electric Oven, Refrigerator, Stainless Steel Appliance(s), Gas Water Heater
Exterior
Parking Features true
Garage Spaces 2.0
View Y/N No
Building
Lot Description Adjoins Common Ground, Views
Story 2
Sewer Public Sewer
Water Public
Level or Stories Two
Structure Type Frame,Vinyl Siding
Schools
Elementary Schools Pheasant Point Elem.
Middle Schools Ft. Zumwalt West Middle
High Schools Ft. Zumwalt West High
School District Ft. Zumwalt R-Ii
Others
HOA Fee Include Other
Ownership Private
Acceptable Financing Cash, Conventional, FHA, VA Loan
Listing Terms Cash, Conventional, FHA, VA Loan
Special Listing Condition Standard
Read Less
Want to know what your home might be worth? Contact us for a FREE valuation!

Our team is ready to help you sell your home for the highest possible price ASAP
Bought with GretchenEKingma






