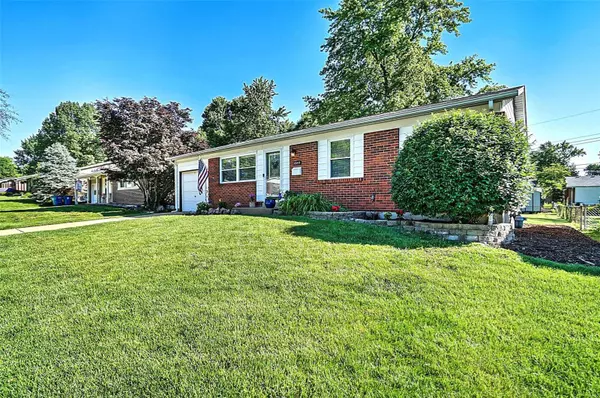$201,000
$180,000
11.7%For more information regarding the value of a property, please contact us for a free consultation.
1543 Oliveto LN Hazelwood, MO 63042
3 Beds
2 Baths
1,454 SqFt
Key Details
Sold Price $201,000
Property Type Single Family Home
Sub Type Single Family Residence
Listing Status Sold
Purchase Type For Sale
Square Footage 1,454 sqft
Price per Sqft $138
Subdivision St Gerard Park
MLS Listing ID 22034512
Sold Date 07/20/22
Style Ranch,Traditional
Bedrooms 3
Full Baths 1
Half Baths 1
Year Built 1968
Annual Tax Amount $2,075
Lot Size 7,797 Sqft
Acres 0.179
Lot Dimensions 126 x 62
Property Sub-Type Single Family Residence
Property Description
Wonderfully updated 3 bed, 1.5 bath home in Hazelwood. You'll be dazzled by the modern kitchen w/ custom white shaker cabinets, tile backsplash stainless appliances. The spacious family room & all 3 bedrooms have beautiful wood floors for easy maintenance. Main floor full bathroom feat luxurious tiled bath/shower combo. Fresh paint throughout incl. doors & trim. Partially finished L/L has enormous bonus room w/ custom tin panel drop ceiling & modern half bath. Extra deep one car garage w/ rear access door & plenty of room for a work bench & storage. The level back yard is mostly fenced, w/ sunken fire pit, custom-built 12x12 storage shed & large patio. Fantastic curb appeal with eye catching landscaping & brick exterior. Walking distance to Russell Elem & Queen Ann Park. Easy access to major highways, shopping, restaurants & entertainment. Don't wait, this one is move in ready & then some!
Location
State MO
County St. Louis
Area 48 - Hazelwood West
Rooms
Basement 8 ft + Pour, Bathroom, Full, Partially Finished, Concrete, Radon Mitigation
Main Level Bedrooms 3
Interior
Interior Features Eat-in Kitchen, Walk-In Closet(s), Kitchen/Dining Room Combo
Heating Forced Air, Natural Gas
Cooling Central Air, Electric
Flooring Carpet, Hardwood
Fireplaces Type None, Recreation Room
Fireplace Y
Appliance Dishwasher, Microwave, Electric Range, Electric Oven, Stainless Steel Appliance(s), Gas Water Heater
Exterior
Parking Features true
Garage Spaces 1.0
View Y/N No
Building
Lot Description Level
Story 1
Sewer Public Sewer
Water Public
Level or Stories One
Structure Type Brick,Vinyl Siding
Schools
Elementary Schools Russell Elem.
Middle Schools Central Middle
High Schools Hazelwood West High
School District Hazelwood
Others
Ownership Private
Acceptable Financing Cash, FHA, Conventional, VA Loan
Listing Terms Cash, FHA, Conventional, VA Loan
Special Listing Condition Standard
Read Less
Want to know what your home might be worth? Contact us for a FREE valuation!

Our team is ready to help you sell your home for the highest possible price ASAP
Bought with SarahRuder






