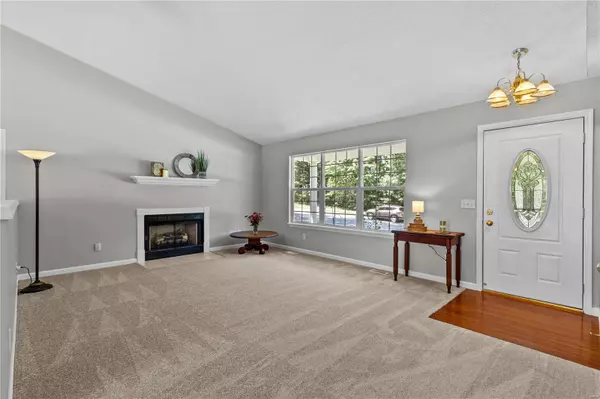$305,000
$300,000
1.7%For more information regarding the value of a property, please contact us for a free consultation.
10 Freymuth RD Lake St Louis, MO 63367
3 Beds
3 Baths
2,120 SqFt
Key Details
Sold Price $305,000
Property Type Single Family Home
Sub Type Single Family Residence
Listing Status Sold
Purchase Type For Sale
Square Footage 2,120 sqft
Price per Sqft $143
Subdivision Lsl #6 Resub (Lslca)
MLS Listing ID 22035692
Sold Date 08/25/22
Style Ranch,Traditional
Bedrooms 3
Full Baths 2
Half Baths 1
HOA Fees $50/ann
Year Built 1997
Annual Tax Amount $2,840
Lot Size 0.279 Acres
Acres 0.279
Lot Dimensions 131x88 approx
Property Sub-Type Single Family Residence
Property Description
*LAKE RIGHTS!* VAULTED open plan ranch with oversized garage, tons of STORAGE & FINISHED WALKOUT lower level, located across from 60-acre Founders Park. 4 minutes to RESORT-STYLE AMENITIES: lakes, marina, boating, fishing, clubhouse, pool, golf, tennis & more. Classic curb appeal with SCENIC COVERED FRONT PORCH, vinyl siding, NEWER ROOF & lush landscaping. *FRESH PAINT, NEW FLOORING!* Vaulted living room, triple window, gas FIREPLACE, open to kitchen. Wood cabinets with crown, center island bar, pantry, breakfast room sliding door to SCENIC DECK. Relaxing vaulted master suite, convenient main floor laundry, NEST thermostat. Downstairs flexible rec room featuring walkout, large windows & recessed lights. BONUS ROOM & guest quarters (half bath). Extra storage in basement & attic. EXPANSIVE BACKYARD to relax/play/garden. 30-FT DEEP GARAGE, insulated with rear windows. Extended parking strip across street for guests or turnaround. Near Highways 364/64/61/70 & AWARD-WINNING SCHOOLS.
Location
State MO
County St. Charles
Area 415 - Wentzville-Holt
Rooms
Basement 8 ft + Pour, Bathroom, Egress Window, Sleeping Area, Sump Pump, Storage Space, Walk-Out Access
Main Level Bedrooms 3
Interior
Interior Features Open Floorplan, Vaulted Ceiling(s), Breakfast Bar, Breakfast Room, Kitchen Island, Pantry, Workshop/Hobby Area, Kitchen/Dining Room Combo
Heating Forced Air, Natural Gas
Cooling Ceiling Fan(s), Central Air, Electric
Fireplaces Number 1
Fireplaces Type Great Room, Recreation Room
Fireplace Y
Appliance Humidifier, Gas Water Heater, Dishwasher, Disposal, Microwave, Electric Range, Electric Oven
Laundry Main Level
Exterior
Parking Features true
Garage Spaces 2.0
Utilities Available Natural Gas Available, Underground Utilities
View Y/N No
Building
Lot Description Sprinklers In Front, Sprinklers In Rear, Near Par
Story 1
Sewer Public Sewer
Water Public
Level or Stories One
Structure Type Frame,Vinyl Siding
Schools
Elementary Schools Lakeview Elem.
Middle Schools Wentzville Middle
High Schools Holt Sr. High
School District Wentzville R-Iv
Others
HOA Fee Include Other
Ownership Private
Acceptable Financing Cash, Conventional, FHA, VA Loan, Other
Listing Terms Cash, Conventional, FHA, VA Loan, Other
Special Listing Condition Standard
Read Less
Want to know what your home might be worth? Contact us for a FREE valuation!

Our team is ready to help you sell your home for the highest possible price ASAP
Bought with Victoria LMeder






