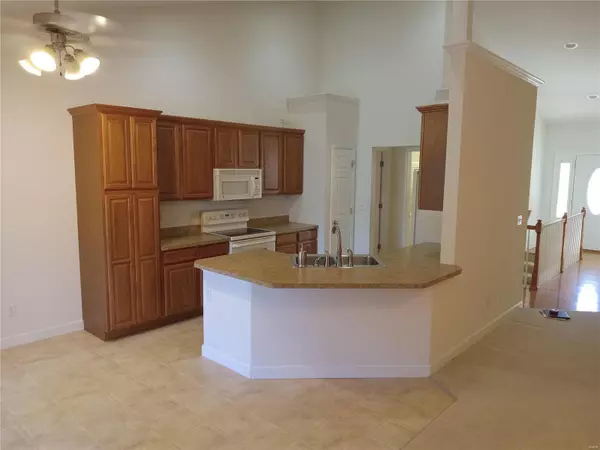$265,000
$259,900
2.0%For more information regarding the value of a property, please contact us for a free consultation.
117 Southern Ridge Maryville, IL 62062
3 Beds
3 Baths
1,646 SqFt
Key Details
Sold Price $265,000
Property Type Single Family Home
Sub Type Villa
Listing Status Sold
Purchase Type For Sale
Square Footage 1,646 sqft
Price per Sqft $160
Subdivision The Villa'S At Stonebridge
MLS Listing ID 22063891
Sold Date 11/15/22
Style Traditional,Ranch/2 story
Bedrooms 3
Full Baths 3
HOA Fees $200/mo
Year Built 2005
Annual Tax Amount $5,286
Property Sub-Type Villa
Property Description
CLEAN & SPACIOUS VILLA/CONDO AT 'THE VILLA'S AT STONEBRIDGE' RIGHT ON THE LAKE. OPEN FLOOR PLAN. MAIN FLOOR HAS 2
BEDROOMS BOTH WITH CATHERAL CEILINGS. SPLIT BEDROOM PLAN. GREAT ROOM HAS VENTLESS GAS FIREPLACE, BAY WINDOW
AREA, AND VAULTED CEILING. 9' CEILINGS IN THE REST OF 1ST FLOOR. EAT-IN KITCHEN CONNECTS TO SUNROOM. 1ST FLOOR
LAUNDRY RM HAS ACCESS TO 2- CAR FINISHED GARAGE. HARDWOOD FLOORS IN FOYER. LOWER LEVEL HAS FINISHED WALLS IN
FAMILY RM AND 3RD BEDROOM PLUS A FINISHED FULL BATH AND BRICK FRONT VENTLESS FIREPLACE. ALSO A PATIO DOOR WALKS
OUT TO A 14 X 12 DECK THAT OVERLOOKS THE LAKE. THE ASSOCIATION IS RESPONSIBLE FOR COMMON AREAS. MAKE YOUR APPOINTMENT TODAY TO VIEW THIS UNIT. Buyer should independently verify all MLS data, which is derived from various sources and not warranted as accurate. Additional Rooms: Sun Room Location: Ground Level
Location
State IL
County Madison
Rooms
Basement 8 ft + Pour, Bathroom, Full, Partially Finished, Walk-Out Access
Main Level Bedrooms 2
Interior
Interior Features Double Vanity, High Ceilings, Vaulted Ceiling(s), Dining/Living Room Combo, Breakfast Bar, Breakfast Room, Pantry, Entrance Foyer
Heating Forced Air, Natural Gas
Cooling Central Air, Electric
Fireplaces Number 2
Fireplaces Type Basement, Great Room, Blower Fan, Circulating
Fireplace Y
Appliance Dishwasher, Disposal, Microwave, Range, Refrigerator, Washer, Gas Water Heater
Laundry Main Level
Exterior
Parking Features true
Garage Spaces 2.0
Utilities Available Natural Gas Available
Amenities Available Resident Management
View Y/N No
Building
Lot Description Adjoins Common Ground, Waterfront
Story 1
Sewer Public Sewer
Water Public
Level or Stories One
Structure Type Brick Veneer
Schools
Elementary Schools Collinsville Dist 10
Middle Schools Collinsville Dist 10
High Schools Collinsville
School District Collinsville Dist 10
Others
HOA Fee Include Insurance,Maintenance Grounds,Snow Removal
Ownership Private
Acceptable Financing Cash, Conventional, FHA, VA Loan
Listing Terms Cash, Conventional, FHA, VA Loan
Special Listing Condition Standard
Read Less
Want to know what your home might be worth? Contact us for a FREE valuation!

Our team is ready to help you sell your home for the highest possible price ASAP
Bought with JohnMEcker






