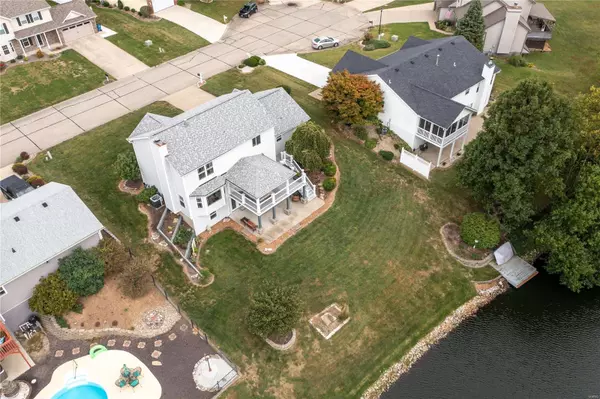$345,000
$349,900
1.4%For more information regarding the value of a property, please contact us for a free consultation.
1205 Robert DR Maryville, IL 62062
4 Beds
3 Baths
2,608 SqFt
Key Details
Sold Price $345,000
Property Type Single Family Home
Sub Type Single Family Residence
Listing Status Sold
Purchase Type For Sale
Square Footage 2,608 sqft
Price per Sqft $132
Subdivision Rolling Meadows 6Th Addition
MLS Listing ID 22062157
Sold Date 10/24/22
Style Other
Bedrooms 4
Full Baths 2
Half Baths 1
HOA Fees $8/ann
Year Built 1994
Annual Tax Amount $5,232
Lot Size 0.470 Acres
Acres 0.47
Lot Dimensions 89 x 155
Property Sub-Type Single Family Residence
Property Description
This is it! The private lakefront property of your dreams, only 20 minutes from downtown St. Louis! Step out onto your covered deck and take in the serene water views each morning. The fully stocked private lake, dock, and included paddle boat will provide your family with vacation-like entertainment in your own backyard. This meticulously maintained 2-story, 4 Bed and 3 Bath walk-out home has updates galore including newer windows (2015), siding, gutters, roof (2017) along with new carpet, LVP flooring, stainless steel kitchen appliances, bedroom addition (2019), whole house humidifier (2020), hot water heater (2021). Home is within walking distance of highly rated Maryville elementary school along with the Madison County Bike Trails, and multiple parks. Move fast - this one won't last long. Before making an offer on any property, buyer should independently verify all MLS data, which is derived from various sources and is not warranted as accurate. Parcel 2 - 13-1-21-15-00-002.004
Location
State IL
County Madison
Rooms
Basement 8 ft + Pour, Partially Finished, Concrete, Roughed-In Bath, Walk-Out Access
Main Level Bedrooms 1
Interior
Interior Features High Speed Internet, Separate Shower
Heating Forced Air, Natural Gas
Cooling Ceiling Fan(s), Gas, Central Air
Fireplaces Number 2
Fireplaces Type Family Room, Recreation Room
Fireplace Y
Appliance Dishwasher, Disposal, Dryer, Microwave, Electric Range, Electric Oven, Refrigerator, Stainless Steel Appliance(s), Washer, Humidifier, Gas Water Heater
Exterior
Exterior Feature Dock
Parking Features true
Garage Spaces 2.0
Utilities Available Natural Gas Available
View Y/N No
Building
Lot Description Cul-De-Sac, Waterfront
Story 2
Sewer Public Sewer
Water Public
Level or Stories Two
Structure Type Brick Veneer,Vinyl Siding
Schools
Elementary Schools Collinsville Dist 10
Middle Schools Collinsville Dist 10
High Schools Collinsville
School District Collinsville Dist 10
Others
Ownership Private
Acceptable Financing Cash, Conventional, FHA, VA Loan
Listing Terms Cash, Conventional, FHA, VA Loan
Special Listing Condition Standard
Read Less
Want to know what your home might be worth? Contact us for a FREE valuation!

Our team is ready to help you sell your home for the highest possible price ASAP
Bought with NicoleSchweitzer






