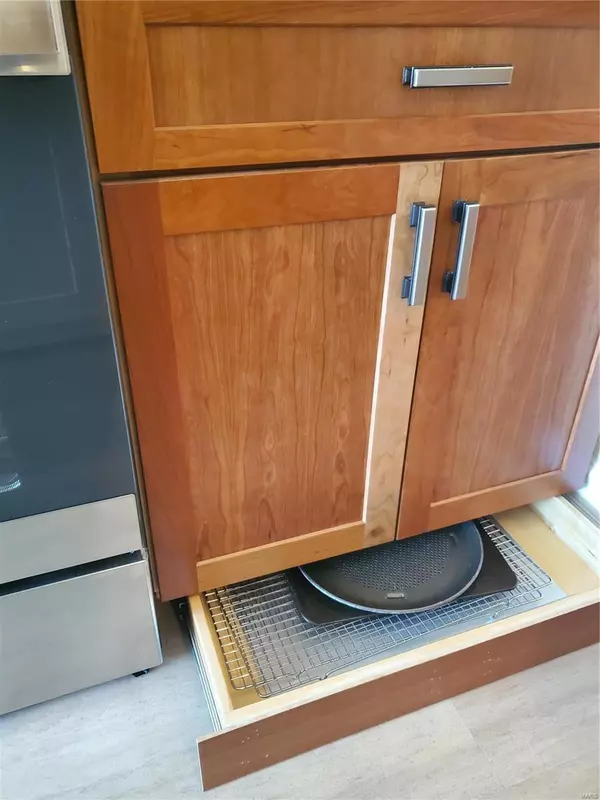$415,700
$399,900
4.0%For more information regarding the value of a property, please contact us for a free consultation.
6 Ashford Oaks CT Maryville, IL 62062
4 Beds
3 Baths
3,387 SqFt
Key Details
Sold Price $415,700
Property Type Single Family Home
Sub Type Single Family Residence
Listing Status Sold
Purchase Type For Sale
Square Footage 3,387 sqft
Price per Sqft $122
Subdivision Autumn Oaks
MLS Listing ID 22048003
Sold Date 09/07/22
Style Traditional,Ranch
Bedrooms 4
Full Baths 3
HOA Fees $10/ann
Year Built 2004
Annual Tax Amount $7,418
Lot Dimensions 105.11 x 152.68 IRR
Property Sub-Type Single Family Residence
Property Description
Welcome home! This beautiful one owner 1 story home offers split bedroom plan, vaulted ceiling in living room w Fireplace, spacious Dining room 3 bedrooms, 2 baths & laundry room on the main level. Spacious owner's suite w tray ceilings, Bay window & whirlpool tub w separate shower. Full Walk out basement offers 4th bedroom 3rd full bath & spacious family room. Current owners have created a private oasis for your outside enjoyment. Updates include: New HVAC with permanent filter 11/2015-New Bamboo flooring January 2016-Roof March 2017-Water Heater July 2018-Kitchen w custom Cherry cabinets & 2 secret drawers August 2019-New Deck April 2021-Patio coating May 2021-New Kitchen appliances June 2022. Call your REALTOR today to schedule an appointment! Don't miss this one!! Showings Begin FRIDAY July 22nd, offers due by NOON Monday 25th w seller response by 5PM Tuesday 26th. Buyer should independently verify all MLS data, which is derived from various sources and not warranted as accurate.
Location
State IL
County Madison
Rooms
Basement 9 ft + Pour, Bathroom, Egress Window, Full, Partially Finished, Sleeping Area, Walk-Out Access
Main Level Bedrooms 3
Interior
Interior Features Breakfast Room, Kitchen Island, Custom Cabinetry, Granite Counters, Pantry, Entrance Foyer, High Ceilings, Coffered Ceiling(s), Vaulted Ceiling(s), Walk-In Closet(s), Bar, Separate Dining, Double Vanity, Separate Shower
Heating Forced Air, Natural Gas
Cooling Ceiling Fan(s), Central Air, Electric
Flooring Carpet, Hardwood
Fireplaces Number 1
Fireplaces Type Recreation Room, Living Room
Fireplace Y
Appliance Gas Water Heater, Dishwasher, Disposal, Microwave, Electric Range, Electric Oven, Refrigerator, Stainless Steel Appliance(s)
Laundry Main Level
Exterior
Parking Features true
Garage Spaces 3.0
Utilities Available Natural Gas Available, Underground Utilities
View Y/N No
Building
Lot Description Adjoins Open Ground, Level
Story 1
Sewer Public Sewer
Water Public
Level or Stories One
Structure Type Brick Veneer
Schools
Elementary Schools Collinsville Dist 10
Middle Schools Collinsville Dist 10
High Schools Collinsville
School District Collinsville Dist 10
Others
Ownership Private
Acceptable Financing Cash, Conventional, FHA, VA Loan
Listing Terms Cash, Conventional, FHA, VA Loan
Special Listing Condition Standard
Read Less
Want to know what your home might be worth? Contact us for a FREE valuation!

Our team is ready to help you sell your home for the highest possible price ASAP
Bought with ToniLucas






