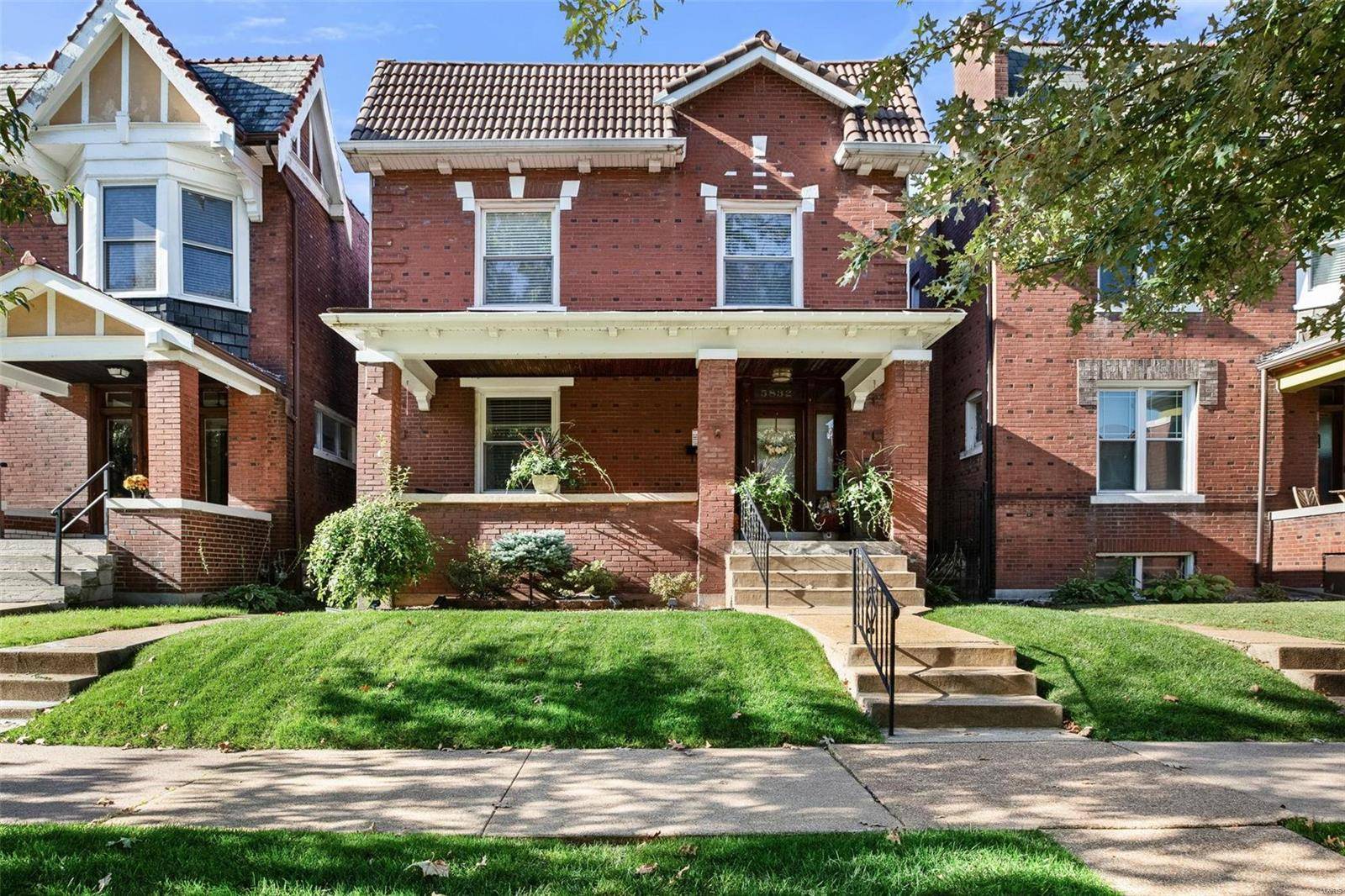$445,000
$449,500
1.0%For more information regarding the value of a property, please contact us for a free consultation.
5832 De Giverville AVE St Louis, MO 63112
3 Beds
3 Baths
2,036 SqFt
Key Details
Sold Price $445,000
Property Type Single Family Home
Sub Type Single Family Residence
Listing Status Sold
Purchase Type For Sale
Square Footage 2,036 sqft
Price per Sqft $218
Subdivision Washington Heights Add
MLS Listing ID 24065186
Sold Date 02/27/25
Bedrooms 3
Full Baths 3
Year Built 1912
Lot Size 4,234 Sqft
Acres 0.097
Lot Dimensions 33x125
Property Sub-Type Single Family Residence
Property Description
Welcome to 5832 De Giverville Avenue, a beautifully updated home that appears to be plucked from the pages of an HGTV magazine. This stunning residence has been cherished by the same family for over 50 years, reflecting true pride of ownership and offering a lifestyle of comfort and sophistication. Spanning over 2000 square feet of thoughtfully designed living space, it boasts a beautifully updated open-concept kitchen and remarkable outdoor area that has recently been renovated to include a pergola, outdoor speakers, and lighting. The semi-finished basement features a full bathroom, while the upper level showcases an absolutely breathtaking primary suite, featuring a spacious walk-in closet and a buzzworthy bathroom complete with a soaking tub and a separate shower. This must-see home is ideally located, offering easy access to local shops, restaurants, and parks. Come experience it in person and let your expectations be surpassed!
Location
State MO
County St Louis City
Area 4 - Central West
Rooms
Basement Bathroom, Partially Finished, Walk-Out Access
Interior
Interior Features Separate Dining, Coffered Ceiling(s), Historic Millwork, Open Floorplan, Kitchen Island, Custom Cabinetry, Eat-in Kitchen, Granite Counters, Sound System, Tub, Entrance Foyer
Heating Forced Air, Natural Gas
Cooling Central Air, Electric
Flooring Hardwood
Fireplaces Number 1
Fireplaces Type Recreation Room, Decorative, Living Room
Fireplace Y
Appliance Dishwasher, Disposal, Gas Cooktop, Microwave, Range, Gas Range, Gas Oven, Refrigerator, Stainless Steel Appliance(s), Gas Water Heater
Exterior
Parking Features true
Garage Spaces 2.0
Building
Lot Description Level
Story 2
Sewer Public Sewer
Water Public
Architectural Style Other
Level or Stories Two
Schools
Elementary Schools Hamilton Elem. Community Ed.
Middle Schools Langston Middle
High Schools Sumner High
School District St. Louis City
Others
Ownership Private
Acceptable Financing Cash, VA Loan
Listing Terms Cash, VA Loan
Special Listing Condition Standard
Read Less
Want to know what your home might be worth? Contact us for a FREE valuation!

Our team is ready to help you sell your home for the highest possible price ASAP
Bought with KelleyLFletcher





