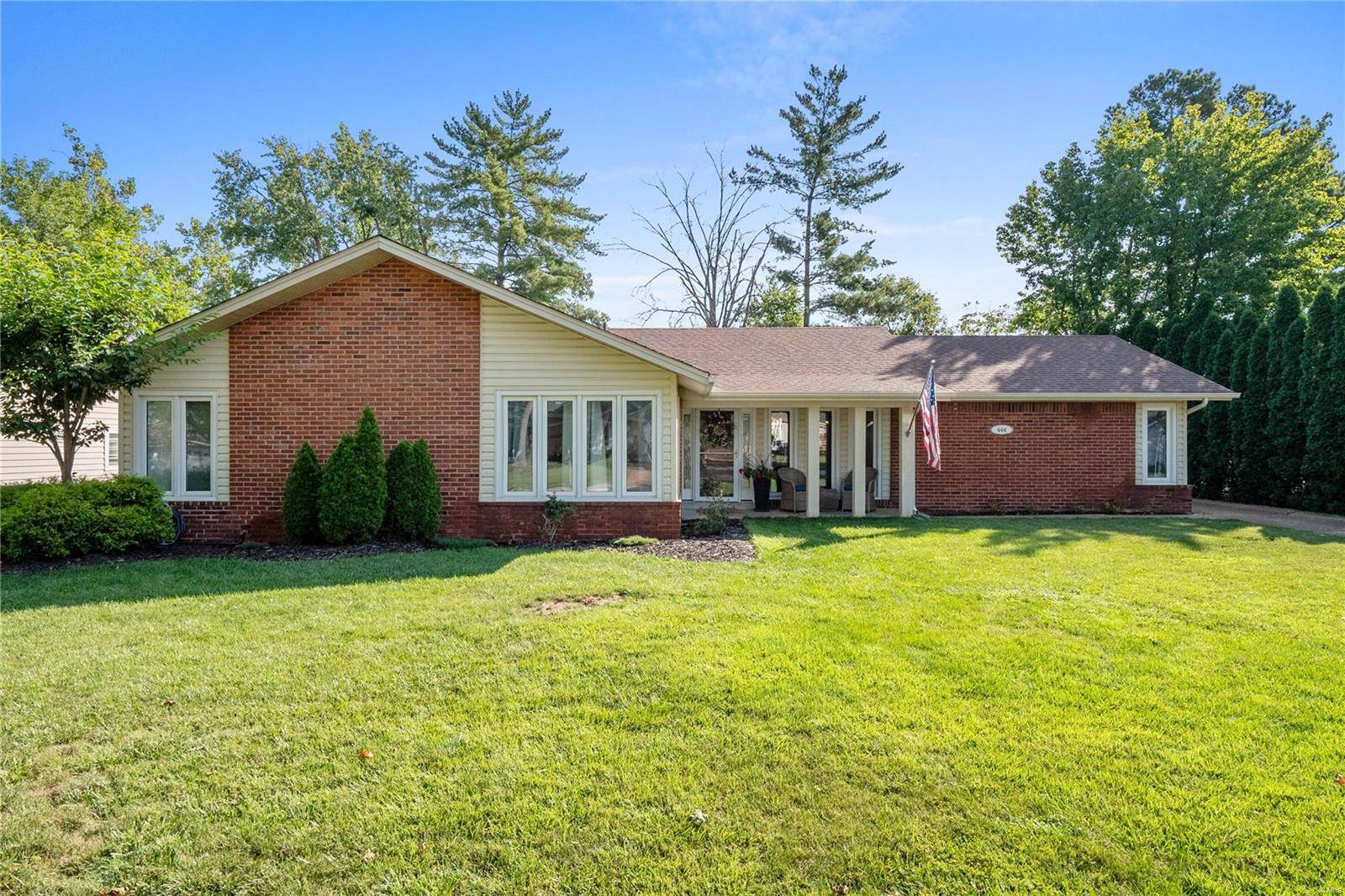$475,000
$399,900
18.8%For more information regarding the value of a property, please contact us for a free consultation.
444 Brass Lamp Ballwin, MO 63011
4 Beds
2 Baths
1,801 SqFt
Key Details
Sold Price $475,000
Property Type Single Family Home
Sub Type Single Family Residence
Listing Status Sold
Purchase Type For Sale
Square Footage 1,801 sqft
Price per Sqft $263
Subdivision Oak Tree Farm
MLS Listing ID 24053167
Sold Date 09/26/24
Bedrooms 4
Full Baths 2
Year Built 1967
Lot Dimensions 90 x 125
Property Sub-Type Single Family Residence
Property Description
Impeccable 4 bed/2 ba ranch on quiet street offers an open floor plan, HW floors & newer lighting throughout. Greeted by an office w/ built in across from the natural lit DR, the entry is warm. The FR boasts a gas insert ventless FP surrounded by brick for cozy winter nights. Cook with the SS appliances or enjoy entertaining at the center island surrounded w/ custom wood cabinetry in the kit. Easily access the patio to BBQ or enjoy the outdoors w/ a shed for add'l outdoor equipment. A primary features corner windows, ceiling fan & large walk in closet. The primary ba offers his/her vanities & spacious walk in shower. 3 add'l beds offer overhead lighting, HW flooring & tons of natural light! The finished LL is a great space to watch a movie, play games or have friends over & there is still loads of storage in the unfinished space. The rear entry offers add parking pad & 2 car garage. Other features: newer electric, windows & maintenance free vinyl siding.
Location
State MO
County St. Louis
Area 168 - Parkway West
Rooms
Basement 8 ft + Pour, Partially Finished
Main Level Bedrooms 4
Interior
Interior Features Open Floorplan, Walk-In Closet(s), Separate Dining, Double Vanity, Shower, Breakfast Bar, Kitchen Island, Custom Cabinetry, Granite Counters, Pantry, Solid Surface Countertop(s)
Heating Natural Gas, Forced Air
Cooling Central Air, Electric
Flooring Hardwood
Fireplaces Number 1
Fireplaces Type Family Room, Recreation Room, Insert, Ventless
Fireplace Y
Appliance Gas Water Heater, Dishwasher, Disposal, Dryer, Electric Cooktop, Microwave, Refrigerator, Stainless Steel Appliance(s)
Exterior
Parking Features true
Garage Spaces 2.0
Utilities Available Natural Gas Available
Building
Lot Description Level
Story 1
Sewer Public Sewer
Water Public
Architectural Style Other, Traditional
Level or Stories One
Structure Type Brick Veneer,Vinyl Siding
Schools
Elementary Schools Henry Elem.
Middle Schools West Middle
High Schools Parkway West High
School District Parkway C-2
Others
Ownership Private
Acceptable Financing Cash, Conventional
Listing Terms Cash, Conventional
Special Listing Condition Standard
Read Less
Want to know what your home might be worth? Contact us for a FREE valuation!

Our team is ready to help you sell your home for the highest possible price ASAP
Bought with Mary EWalls





