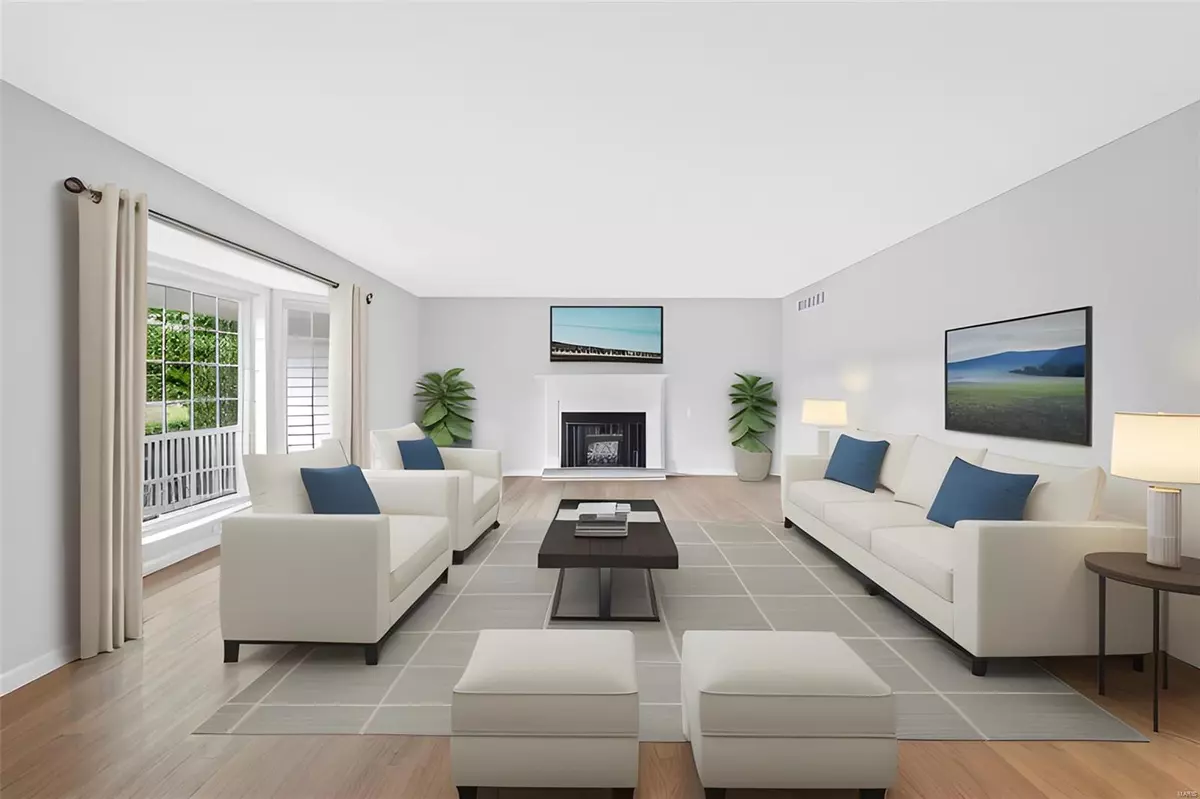$330,000
$330,000
For more information regarding the value of a property, please contact us for a free consultation.
1 Sennawood DR Fenton, MO 63026
2 Beds
3 Baths
1,634 SqFt
Key Details
Sold Price $330,000
Property Type Single Family Home
Sub Type Single Family Residence
Listing Status Sold
Purchase Type For Sale
Square Footage 1,634 sqft
Price per Sqft $201
Subdivision Forest Knoll
MLS Listing ID 24003275
Sold Date 02/21/24
Style Traditional,Ranch
Bedrooms 2
Full Baths 2
Half Baths 1
Year Built 1970
Annual Tax Amount $3,445
Lot Size 0.300 Acres
Acres 0.3
Lot Dimensions irregular
Property Sub-Type Single Family Residence
Property Description
This lovely 2 bedroom 2.5 bath home offers a multitude of features that will surely capture your attention. LVT flooring flows throughout the home with fresh neutral paint. The family room is perfect to entertain w/ a gas fireplace & a large bay window brings in lots of natural light. If you love your kitchen gadgets then you are going to love the custom oak cabinets w/deep drawers for extra storage, stainless steel appliances, & a pass-through window to the all season sunroom for more fun entertaining. Adjacent to the kitchen is the dining room w/ doors for privacy plus access to the sunroom. The primary suite boasts a walk-in closet and private bath. The 2nd bedroom has side by side closets & is about the size of the primary. From the garage you will enter into the main floor laundry area where you'll find a 1/2 bath and walk-in pantry. The basement is unfinished but has laundry area and storage shelving. A perfect location close to shopping, schools, and in Lindbergh Schools. Additional Rooms: Mud Room
Location
State MO
County St. Louis
Area 316 - Lindbergh
Rooms
Basement Storage Space, Unfinished
Main Level Bedrooms 2
Interior
Interior Features Custom Cabinetry, Solid Surface Countertop(s), Walk-In Pantry, Separate Dining, Walk-In Closet(s)
Heating Forced Air, Natural Gas
Cooling Ceiling Fan(s), Central Air, Electric
Fireplaces Number 1
Fireplaces Type Family Room
Fireplace Y
Appliance Gas Water Heater, Dishwasher, Disposal, Electric Range, Electric Oven, Refrigerator, Stainless Steel Appliance(s)
Laundry Main Level
Exterior
Parking Features true
Garage Spaces 2.0
Utilities Available Natural Gas Available
View Y/N No
Building
Lot Description Corner Lot
Story 1
Sewer Public Sewer
Water Public
Level or Stories One
Structure Type Brick Veneer,Vinyl Siding
Schools
Elementary Schools Concord Elem. School
Middle Schools Robert H. Sperreng Middle
High Schools Lindbergh Sr. High
School District Lindbergh Schools
Others
Ownership Private
Acceptable Financing Cash, Conventional
Listing Terms Cash, Conventional
Special Listing Condition Standard
Read Less
Want to know what your home might be worth? Contact us for a FREE valuation!

Our team is ready to help you sell your home for the highest possible price ASAP
Bought with Rebecca MO'Neill Romaine






