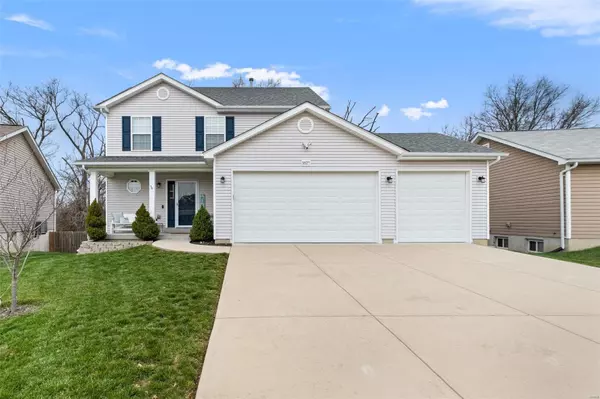$285,000
$269,900
5.6%For more information regarding the value of a property, please contact us for a free consultation.
1827 Waters Edge WAY Pevely, MO 63070
3 Beds
3 Baths
1,445 SqFt
Key Details
Sold Price $285,000
Property Type Single Family Home
Sub Type Single Family Residence
Listing Status Sold
Purchase Type For Sale
Square Footage 1,445 sqft
Price per Sqft $197
Subdivision Stonewater Plt 01
MLS Listing ID 23014737
Sold Date 05/15/23
Style Other,Traditional
Bedrooms 3
Full Baths 2
Half Baths 1
HOA Fees $29/ann
Year Built 2017
Annual Tax Amount $2,433
Lot Size 7,405 Sqft
Acres 0.17
Lot Dimensions IRR
Property Sub-Type Single Family Residence
Property Description
Beautiful 3 bed, 2.5 bath home in the heart of Pevely features open floor plan, newly remodeled bathrooms, modern design and large fenced backyard! What more could you ask for? The home opens up to spacious living room with tall ceilings & light galore. Dining room features a wall of windows that offers lots of space & screams cocktail parties! Kitchen features a center island and tons of cabinet and counter space, perfect for the chef in you. Did you see the new flooring? WOW! Looking for an outdoor oasis? Look no further! The newly sealed deck off the kitchen, not to mention the HUGE backyard w fire pit, allows for all the outdoor activities. Wait…did we mention there is a 3 car garage!? Mosey on upstairs to find not 1…not 2…but 3 large bedrooms. When's the last time you've been to the spa? Well..no need to now; the master suite will make you feel like you're having a spa day. Sizable FULL BATH available for guests down the hallway. Are you ready to call Waters Edge your new home? Additional Rooms: Mud Room
Location
State MO
County Jefferson
Area 398 - Herculaneum
Rooms
Basement 9 ft + Pour, Full, Concrete, Walk-Out Access
Interior
Interior Features Open Floorplan, Dining/Living Room Combo, Double Vanity, Breakfast Room, Kitchen Island, Eat-in Kitchen, Pantry
Heating Forced Air, Natural Gas
Cooling Central Air, Electric
Flooring Carpet
Fireplace Y
Appliance Dishwasher, Microwave, Electric Range, Electric Oven, Refrigerator, Gas Water Heater
Exterior
Parking Features true
Garage Spaces 3.0
View Y/N No
Building
Lot Description Adjoins Wooded Area
Story 2
Sewer Public Sewer
Water Public
Level or Stories Two
Structure Type Vinyl Siding
Schools
Elementary Schools Pevely Elem.
Middle Schools Senn-Thomas Middle
High Schools Herculaneum High
School District Dunklin R-V
Others
Ownership Private
Acceptable Financing Cash, Conventional, FHA, VA Loan
Listing Terms Cash, Conventional, FHA, VA Loan
Special Listing Condition Standard
Read Less
Want to know what your home might be worth? Contact us for a FREE valuation!

Our team is ready to help you sell your home for the highest possible price ASAP
Bought with MalloryMHeilig






