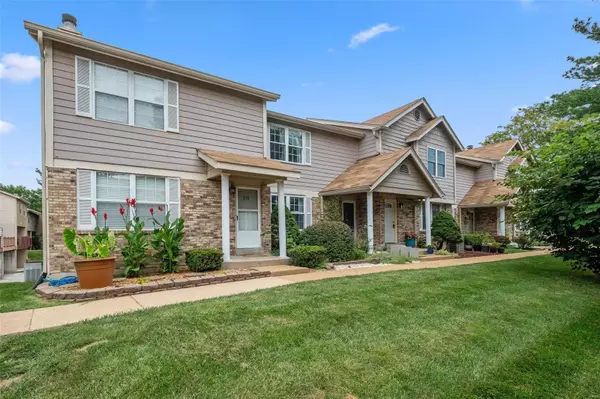$192,500
$182,500
5.5%For more information regarding the value of a property, please contact us for a free consultation.
277 Carmel Woods DR Ellisville, MO 63021
2 Beds
2 Baths
1,212 SqFt
Key Details
Sold Price $192,500
Property Type Townhouse
Sub Type Townhouse
Listing Status Sold
Purchase Type For Sale
Square Footage 1,212 sqft
Price per Sqft $158
Subdivision Carmel Woods Estates Condo Two
MLS Listing ID 24048745
Sold Date 09/25/24
Style Traditional,Ranch/2 story
Bedrooms 2
Full Baths 1
Half Baths 1
HOA Fees $304/mo
Year Built 1985
Annual Tax Amount $2,025
Lot Size 2,657 Sqft
Acres 0.061
Property Sub-Type Townhouse
Property Description
Professional pictures coming soon! Get ready to fall in love with this move-in-ready condo! Completely rehabbed with fresh, modern updates throughout. Enjoy brand-new carpeting in both bedrooms and elegant hardwood flooring in the living room. Featuring an all-new kitchen with sleek appliances, quartz countertops, custom cabinets, and a stylish backsplash. The tucked-under 2-car garage offers secure parking and additional storage. The main and upper-level bathrooms have been completely updated with modern finishes. Enjoy main-level laundry and an additional room on the lower level, perfect for transforming into an in-home office or utilizing as extra storage space! Other updates include fresh paint, kitchen floor tiling, sink disposal, some lighting, and closet doors. Located close to highways, parks, and the EDGE aquatic center, this condo offers both style and convenience. Don't miss this opportunity to own a beautifully updated home in a prime location! Additional Rooms: Workshop/Hobby Area Location: Ground Level
Location
State MO
County St. Louis
Area 348 - Marquette
Rooms
Basement Partial, Unfinished
Interior
Interior Features Tub, Custom Cabinetry, Eat-in Kitchen, Pantry, Kitchen/Dining Room Combo
Heating Electric, Forced Air
Cooling Central Air, Electric
Flooring Carpet, Hardwood
Fireplaces Number 1
Fireplaces Type Insert, Living Room
Fireplace Y
Appliance Electric Water Heater, Dishwasher, Disposal, Dryer, Electric Range, Electric Oven, Washer
Laundry Main Level
Exterior
Parking Features true
Garage Spaces 2.0
View Y/N No
Building
Story 2
Sewer Public Sewer
Water Public
Level or Stories Two
Structure Type Brick Veneer,Wood Siding,Cedar
Schools
Elementary Schools Ellisville Elem.
Middle Schools Crestview Middle
High Schools Marquette Sr. High
School District Rockwood R-Vi
Others
HOA Fee Include Insurance,Maintenance Grounds,Maintenance Parking/Roads
Ownership Private
Acceptable Financing Cash, Conventional, FHA, VA Loan
Listing Terms Cash, Conventional, FHA, VA Loan
Special Listing Condition Standard
Read Less
Want to know what your home might be worth? Contact us for a FREE valuation!

Our team is ready to help you sell your home for the highest possible price ASAP
Bought with GeorgeEErmold






