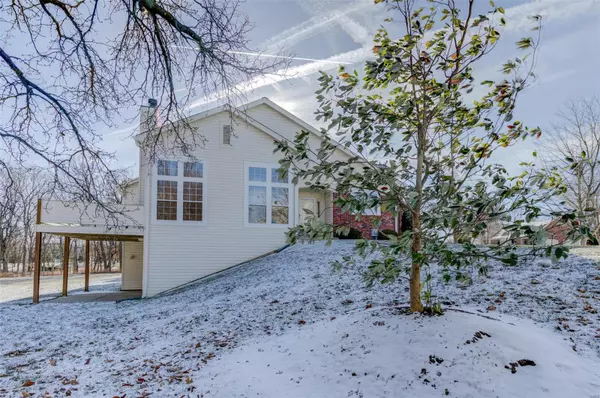$347,500
$384,900
9.7%For more information regarding the value of a property, please contact us for a free consultation.
811 Waterford Villas DR #6 Lake St Louis, MO 63367
2 Beds
3 Baths
3,049 SqFt
Key Details
Sold Price $347,500
Property Type Single Family Home
Sub Type Villa
Listing Status Sold
Purchase Type For Sale
Square Footage 3,049 sqft
Price per Sqft $113
Subdivision Waterford Villas
MLS Listing ID 23076632
Sold Date 02/13/24
Style Traditional,Ranch/2 story
Bedrooms 2
Full Baths 2
Half Baths 1
HOA Fees $408/mo
Year Built 1998
Annual Tax Amount $3,511
Property Sub-Type Villa
Property Description
Looking for maintenance free living in a highly desirable gated community? This beautifully appointed single family attached villa has it all. You'll be greeted w/warm rich HW floors and neutral color pallet which easily compliments any décor. Great rm/dining rm combo features vaulted ceilings and newly installed gas FP. Lg kitchen & breakfast rm boasts 42” cabinets, tile backsplash, in-wall micro/oven combo, and new cooktop w/down-draft. Refrigerator stays w/home. Master BR suite includes lg BA w/jetted tub, sep shower, dual sinks, private toilet rm and walk-in closet. Office/den off great rm (also accessible from center hall) can serve as add'l sleeping area on MF if desired. ML laundry includes W&D! Finished LL has lg family rm, bar/rec area, guest BR w/walk-in closet, full bath, utility rm and lg storage area. Walk out to covered patio overlooking large tree-lined yard. There's also a deck off great rm! LSL Community Assoc ammenities incl lake rights! Duplicate of MLS 24000670. Some Accessible Features Additional Rooms: Workshop/Hobby Area Location: End Unit, Ground Level
Location
State MO
County St. Charles
Area 416 - Wentzville-Timberland
Rooms
Basement Bathroom, Egress Window, Full, Partially Finished, Sleeping Area, Sump Pump, Walk-Out Access
Main Level Bedrooms 1
Interior
Interior Features Center Hall Floorplan, High Ceilings, Vaulted Ceiling(s), Walk-In Closet(s), Entrance Foyer, Double Vanity, Separate Shower, Dining/Living Room Combo, Breakfast Room, Walk-In Pantry
Heating Forced Air, Natural Gas
Cooling Ceiling Fan(s), Central Air, Electric
Flooring Carpet
Fireplaces Number 1
Fireplaces Type Great Room, Recreation Room
Fireplace Y
Appliance Dishwasher, Disposal, Down Draft, Cooktop, Dryer, Microwave, Electric Range, Electric Oven, Refrigerator, Washer, Gas Water Heater
Laundry Main Level
Exterior
Exterior Feature Barbecue
Parking Features true
Garage Spaces 2.0
Utilities Available Natural Gas Available, Underground Utilities
Amenities Available Association Management
View Y/N No
Building
Lot Description Adjoins Wooded Area
Story 1
Builder Name Jones
Sewer Public Sewer
Water Public
Level or Stories One
Structure Type Stone Veneer,Brick Veneer,Vinyl Siding
Schools
Elementary Schools Green Tree Elem.
Middle Schools Wentzville South Middle
High Schools Timberland High
School District Wentzville R-Iv
Others
HOA Fee Include Insurance,Maintenance Grounds,Snow Removal,Trash
Ownership Private
Acceptable Financing Cash, Conventional, FHA, VA Loan
Listing Terms Cash, Conventional, FHA, VA Loan
Special Listing Condition Standard
Read Less
Want to know what your home might be worth? Contact us for a FREE valuation!

Our team is ready to help you sell your home for the highest possible price ASAP
Bought with HenryWagner






