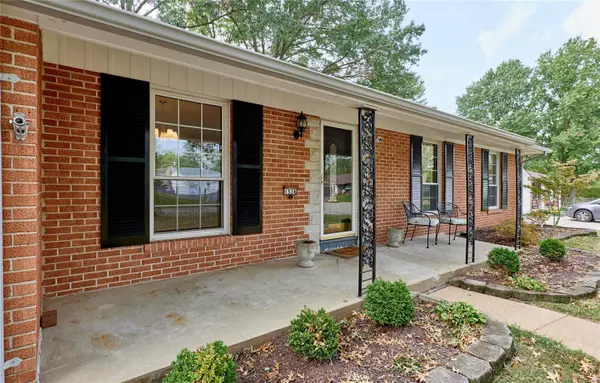$345,000
$345,000
For more information regarding the value of a property, please contact us for a free consultation.
1536 La Dina PL Ellisville, MO 63011
3 Beds
2 Baths
1,788 SqFt
Key Details
Sold Price $345,000
Property Type Single Family Home
Sub Type Single Family Residence
Listing Status Sold
Purchase Type For Sale
Square Footage 1,788 sqft
Price per Sqft $192
Subdivision La-Dina Sub
MLS Listing ID 23058191
Sold Date 11/16/23
Style Traditional,Ranch
Bedrooms 3
Full Baths 2
Year Built 1965
Annual Tax Amount $3,656
Lot Size 0.299 Acres
Acres 0.299
Lot Dimensions 88x148
Property Sub-Type Single Family Residence
Property Description
Beautiful all-brick ranch, large tree-lined lot on a cul-de-sac located in the heart of Ellisville. 3 bed 2 bath home boasts hardwood throughout the spacious family room with wood burning fireplace & brick surround, large living room, dining room & bedrooms. Great size primary bedroom with 2 closets & ensuite bathroom. Many updates over the past 8 years include roof & gutters 2015, kitchen & hall bath updated 2015, primary bathroom renovated in 2022, HVAC (Furnace, AC, and humidifier) 2020, new garage doors 2022, all light fixtures have been updated. A large screened-in porch off the back of the house is great for grilling and hanging out. In the fenced backyard, you will also find a 7'x7' shed. The unfinished basement allows flexibility to use as you see fit with plenty of storage, built-in shelving, and a workbench area. Located in the Rockwood School District & is walkable to multiple parks and playgrounds. Quiet street with good neighbors. Great setback from back from the street.
Location
State MO
County St. Louis
Area 348 - Marquette
Rooms
Basement 8 ft + Pour, Full, Daylight, Daylight/Lookout, Concrete, Storage Space
Main Level Bedrooms 3
Interior
Interior Features High Speed Internet, Center Hall Floorplan, Open Floorplan, Walk-In Closet(s), Breakfast Bar, Granite Counters, Pantry, Separate Dining, Entrance Foyer
Heating Forced Air, Natural Gas
Cooling Ceiling Fan(s), Central Air, Electric
Flooring Hardwood
Fireplaces Number 1
Fireplaces Type Blower Fan, Circulating, Masonry, Wood Burning, Family Room
Fireplace Y
Appliance Humidifier, Dishwasher, Disposal, Electric Cooktop, Microwave, Electric Range, Electric Oven, Stainless Steel Appliance(s), Gas Water Heater
Exterior
Parking Features true
Garage Spaces 2.0
View Y/N No
Building
Lot Description Cul-De-Sac
Story 1
Sewer Public Sewer
Water Public
Level or Stories One
Structure Type Stone Veneer,Brick Veneer,Vinyl Siding
Schools
Elementary Schools Ellisville Elem.
Middle Schools Crestview Middle
High Schools Lafayette Sr. High
School District Rockwood R-Vi
Others
Ownership Private
Acceptable Financing Cash, Conventional, FHA
Listing Terms Cash, Conventional, FHA
Special Listing Condition Standard
Read Less
Want to know what your home might be worth? Contact us for a FREE valuation!

Our team is ready to help you sell your home for the highest possible price ASAP
Bought with MeganNEtzkorn






