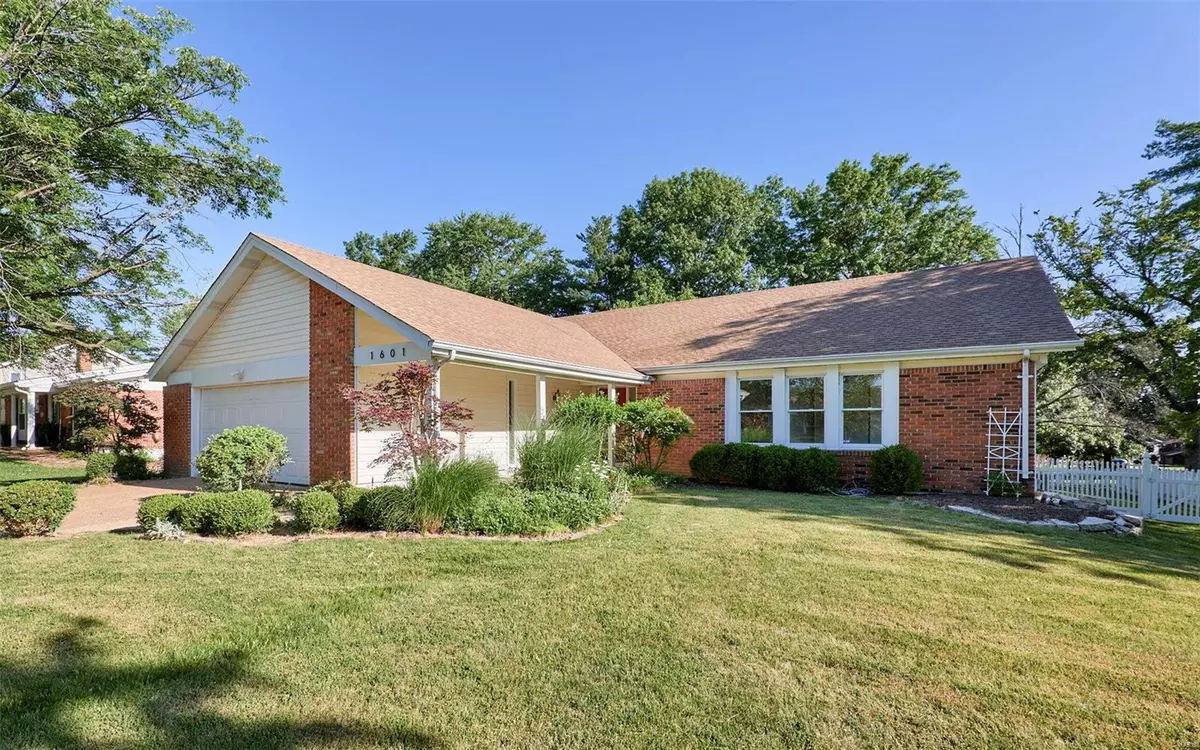$370,000
$360,000
2.8%For more information regarding the value of a property, please contact us for a free consultation.
1601 Sunnyridge RD Ellisville, MO 63011
4 Beds
2 Baths
1,976 SqFt
Key Details
Sold Price $370,000
Property Type Single Family Home
Sub Type Single Family Residence
Listing Status Sold
Purchase Type For Sale
Square Footage 1,976 sqft
Price per Sqft $187
Subdivision Sunnyridge
MLS Listing ID 22041022
Sold Date 08/04/22
Style Traditional,Ranch
Bedrooms 4
Full Baths 2
Year Built 1977
Annual Tax Amount $4,284
Lot Dimensions 115x124
Property Sub-Type Single Family Residence
Property Description
JUST WHAT YOU HAVE BEEN LOOKING FOR! 4 bedrooms on the main level of an updated one-story ranch home. Almost impossible to find. This property had been beautifully updated. Completely new kitchen! New beautiful White Cabinets, new Granite Counters, New Kitchen Appliances, New Sparkling White Subway tile for the backsplash, New Luxury Vinyl Wood all through out the house, except for the new carpeting in the bedrooms! Vinyl tile flooring in both bathrooms...easy care and maintenance for you! Some New lighting. Double coat closet and a double linen closet make for lots of extra storage. Main floor laundry for stackable w/d. New slider to the small covered deck...which leads to the patio in the FENCED LEVEL yard. The family room has a woodburning fireplace and vaulted ceiling. Oversized 2 car garage. Basement is huge, with additional laundry hook-ups, and unfinished. Include the award-winning Rockwood Schools and you have a winner. Move right in. This just might be the best deal in town!
Location
State MO
County St. Louis
Area 347 - Lafayette
Rooms
Basement 8 ft + Pour, Full
Main Level Bedrooms 4
Interior
Interior Features Shower, Open Floorplan, Walk-In Closet(s), Breakfast Bar, Breakfast Room, Granite Counters, Pantry, Kitchen/Dining Room Combo
Heating Forced Air, Natural Gas
Cooling Central Air, Electric
Flooring Carpet
Fireplaces Number 1
Fireplaces Type Family Room, Masonry
Fireplace Y
Appliance Dishwasher, Disposal, Electric Range, Electric Oven, Gas Water Heater
Exterior
Parking Features true
Garage Spaces 2.0
Utilities Available Underground Utilities
View Y/N No
Building
Lot Description Corner Lot, Level
Story 1
Sewer Public Sewer
Water Public
Level or Stories One
Structure Type Brick Veneer
Schools
Elementary Schools Ellisville Elem.
Middle Schools Crestview Middle
High Schools Lafayette Sr. High
School District Rockwood R-Vi
Others
Ownership Private
Acceptable Financing Cash, Conventional, FHA, VA Loan
Listing Terms Cash, Conventional, FHA, VA Loan
Special Listing Condition Standard
Read Less
Want to know what your home might be worth? Contact us for a FREE valuation!

Our team is ready to help you sell your home for the highest possible price ASAP
Bought with RosemarieMeister






