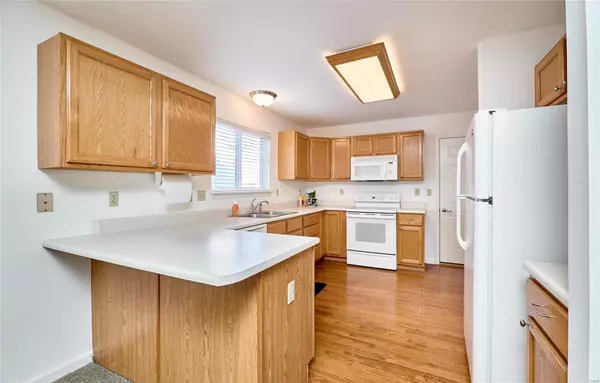$260,000
$250,000
4.0%For more information regarding the value of a property, please contact us for a free consultation.
911 Shadow Pine DR Fenton, MO 63026
3 Beds
2 Baths
1,362 SqFt
Key Details
Sold Price $260,000
Property Type Single Family Home
Sub Type Single Family Residence
Listing Status Sold
Purchase Type For Sale
Square Footage 1,362 sqft
Price per Sqft $190
Subdivision Bluffs/Romaine
MLS Listing ID 22072833
Sold Date 12/09/22
Style Traditional,Ranch
Bedrooms 3
Full Baths 2
HOA Fees $41/ann
Year Built 2003
Annual Tax Amount $2,970
Lot Dimensions 66/158
Property Sub-Type Single Family Residence
Property Description
Just What You Have Been Looking For! Wonderful 3 bedroom, 2 bath one-story home. This home has been recently painted and new carpet installed. Greatroom has woodburning fireplace. The dining area has access to the covered deck and is directly off the kitchen. With wood flooring, the kitchen can really be the heart of this home. Lots of cabinets, drawers, pantry, white appliances, too. The drywalled and insulated garage has a second refrigerator that the seller will leave for you. The master suite has a large walk-in closet, attached bathroom with shower, new commode & vanity. 2 additional bedrooms and across from them is the hall/common bathroom. This house has just has a complete new paint job and new carpet just installed. The basement is large, unfinished & a walk-out. The laundry is found here, too! The covered deck is just fabulous! The open deck is adjacent, perfect place for the grill. Backs to trees. This just might be the best deal in town! Open Sunday 11/13/22 1-3pm.
Location
State MO
County Jefferson
Area 391 - Fox C-6
Rooms
Basement Full, Walk-Out Access
Main Level Bedrooms 3
Interior
Interior Features Workshop/Hobby Area, Entrance Foyer, Breakfast Bar, Pantry, Separate Dining, Shower, Open Floorplan, Walk-In Closet(s)
Heating Forced Air, Natural Gas
Cooling Central Air, Electric
Flooring Carpet, Hardwood
Fireplaces Number 1
Fireplaces Type Wood Burning, Great Room
Fireplace Y
Appliance Gas Water Heater, Dishwasher, Disposal, Microwave, Electric Range, Electric Oven
Exterior
Parking Features true
Garage Spaces 2.0
Utilities Available Underground Utilities
View Y/N No
Building
Lot Description Adjoins Wooded Area
Story 1
Sewer Public Sewer
Water Public
Level or Stories One
Structure Type Vinyl Siding
Schools
Elementary Schools Meramec Heights Elem.
Middle Schools Ridgewood Middle
High Schools Fox Sr. High
School District Fox C-6
Others
HOA Fee Include Other
Ownership Private
Acceptable Financing Cash, Conventional, FHA, VA Loan
Listing Terms Cash, Conventional, FHA, VA Loan
Special Listing Condition Standard
Read Less
Want to know what your home might be worth? Contact us for a FREE valuation!

Our team is ready to help you sell your home for the highest possible price ASAP
Bought with Mary Krummenacher






