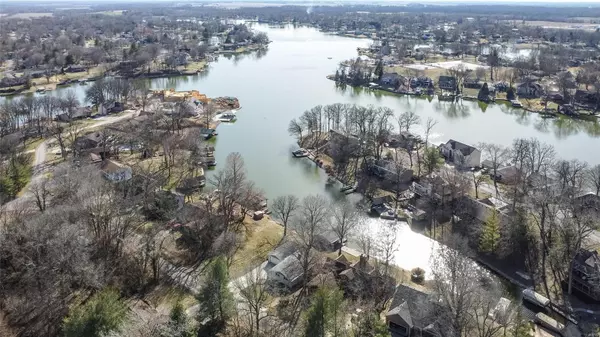$273,000
$265,000
3.0%For more information regarding the value of a property, please contact us for a free consultation.
1739 Fountainbleu DR Worden, IL 62097
3 Beds
2 Baths
1,176 SqFt
Key Details
Sold Price $273,000
Property Type Single Family Home
Sub Type Single Family Residence
Listing Status Sold
Purchase Type For Sale
Square Footage 1,176 sqft
Price per Sqft $232
Subdivision Holiday Shores Sub
MLS Listing ID 24010689
Sold Date 04/01/24
Style Traditional,Ranch
Bedrooms 3
Full Baths 2
Year Built 1999
Annual Tax Amount $3,921
Lot Size 0.500 Acres
Acres 0.5
Lot Dimensions 75X150, 75X150
Property Sub-Type Single Family Residence
Property Description
Welcome to your dream home in the sought after Holiday Shores subdivision! This charming three-bedroom, two-bathroom residence located on 2 parcel lots boasts a delightful sunroom and screened in porch. Step outside onto the spacious deck, ideal for entertaining guests and dive into relaxation with your own above-ground pool, offering endless summer fun. Pool has new motor and filter in 2022. Inside, you'll find the convenience of new ductwork, HVAC in 2020, and hot water heater in 2019. Whole home security system is installed with video/audio color and night-vision including 6 cameras and hardwired TV monitor that stays with the home. The attached 2 car garage is convenient and the shed in back, which was new in 2022 offers extra storage. Don't miss out on this fantastic opportunity to own a slice of paradise in this desirable neighborhood! Schedule your viewing today and make this house your new home! Home is being sold as is with seller to make no repairs. Additional Rooms: Sun Room
Location
State IL
County Madison
Rooms
Basement Crawl Space
Main Level Bedrooms 3
Interior
Interior Features Eat-in Kitchen, Kitchen/Dining Room Combo
Heating Natural Gas, Forced Air
Cooling Central Air, Electric
Fireplaces Type None
Fireplace Y
Appliance Dishwasher, Microwave, Gas Range, Gas Oven, Refrigerator, Gas Water Heater
Exterior
Parking Features true
Garage Spaces 2.0
Pool Above Ground
View Y/N No
Building
Lot Description Level
Story 1
Sewer Septic Tank
Water Public
Level or Stories One
Structure Type Brick Veneer,Vinyl Siding
Schools
Elementary Schools Edwardsville Dist 7
Middle Schools Edwardsville Dist 7
High Schools Edwardsville
School District Edwardsville Dist 7
Others
HOA Fee Include Other
Ownership Private
Acceptable Financing Cash, Conventional, FHA, VA Loan
Listing Terms Cash, Conventional, FHA, VA Loan
Special Listing Condition Standard
Read Less
Want to know what your home might be worth? Contact us for a FREE valuation!

Our team is ready to help you sell your home for the highest possible price ASAP
Bought with MonicaLemp






