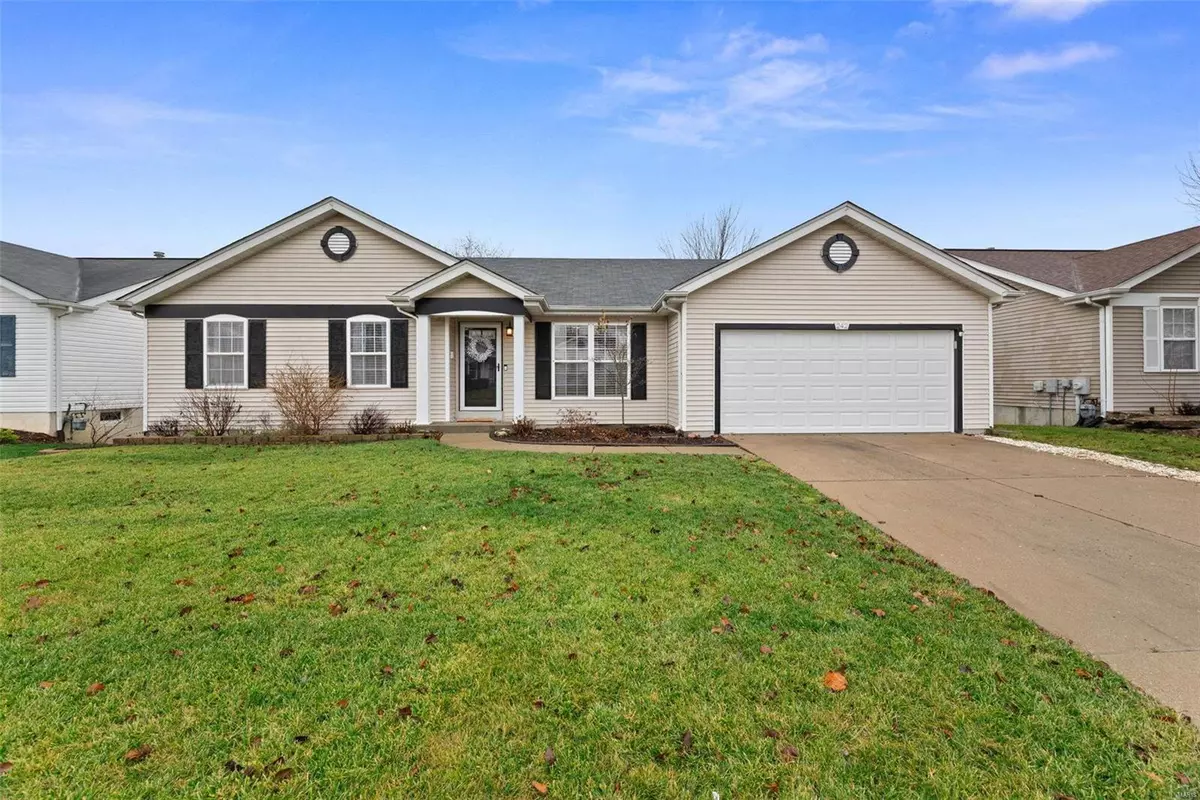$340,000
$340,000
For more information regarding the value of a property, please contact us for a free consultation.
242 Royallsprings Pkwy O'fallon, MO 63368
3 Beds
3 Baths
2,103 SqFt
Key Details
Sold Price $340,000
Property Type Single Family Home
Sub Type Single Family Residence
Listing Status Sold
Purchase Type For Sale
Square Footage 2,103 sqft
Price per Sqft $161
Subdivision Royallsprings #4
MLS Listing ID 24001611
Sold Date 02/13/24
Style Traditional,Ranch
Bedrooms 3
Full Baths 2
Half Baths 1
Year Built 1994
Annual Tax Amount $3,020
Lot Size 7,405 Sqft
Acres 0.17
Lot Dimensions 115x70x103x71
Property Sub-Type Single Family Residence
Property Description
Location! Location! Location! This gorgeous ranch has easy access to all that Highway K has to offer- shopping, restaurants, grocery stores, & proximity to highways 364, 40, & 70! Step inside and you are met with a stunning open, updated, bright and airy floorpan that expands into a full updated, spacious kitchen. This kitchen is every cook's DREAM with large, SS appliances, beautiful butcher block countertops, & coveted high-end, Wolf Stainless Steel Pro Style Gas Oven Range. The eating area includes custom benches and table, & expands into the kitchen space and living room + access to the deck, making it perfect for entertaining. Retreat to the airy master bedroom- with all new paint, BRAND NEW CARPETING, ample closet space, and a master bath with a luxury, large tub. 2nd bedroom also includes more brand new carpeting, that is so soft, you won't want to leave! Basement features a massive rec room, large storage space, & walkout to large yard, completely surrounded by a privacy fence.
Location
State MO
County St. Charles
Area 407 - Fort Zumwalt West
Rooms
Basement 8 ft + Pour, Bathroom, Partially Finished, Sleeping Area, Walk-Out Access
Main Level Bedrooms 3
Interior
Interior Features Breakfast Bar, Kitchen Island, Pantry, Kitchen/Dining Room Combo, Open Floorplan, Vaulted Ceiling(s)
Heating Forced Air, Natural Gas
Cooling Central Air, Electric
Flooring Carpet
Fireplaces Type Recreation Room
Fireplace Y
Appliance Gas Water Heater, Dishwasher, Disposal, Microwave, Gas Range, Gas Oven, Refrigerator, Stainless Steel Appliance(s)
Exterior
Parking Features true
Garage Spaces 2.0
View Y/N No
Building
Story 1
Sewer Public Sewer
Water Public
Level or Stories One
Structure Type Vinyl Siding
Schools
Elementary Schools Pheasant Point Elem.
Middle Schools Ft. Zumwalt West Middle
High Schools Ft. Zumwalt West High
School District Ft. Zumwalt R-Ii
Others
Ownership Private
Acceptable Financing Cash, Conventional, FHA, VA Loan
Listing Terms Cash, Conventional, FHA, VA Loan
Special Listing Condition Standard
Read Less
Want to know what your home might be worth? Contact us for a FREE valuation!

Our team is ready to help you sell your home for the highest possible price ASAP
Bought with JasonRennegarbe






