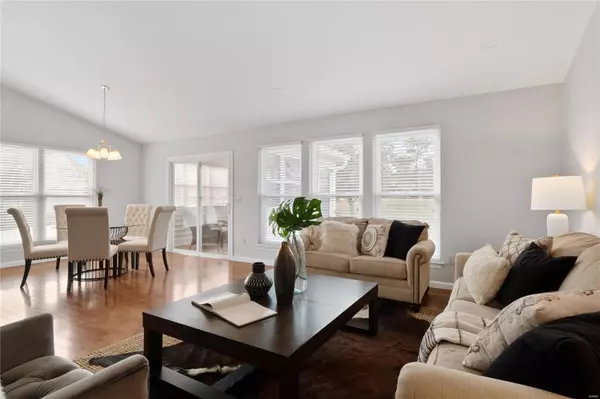$347,000
$345,000
0.6%For more information regarding the value of a property, please contact us for a free consultation.
631 Kerryton Place CIR Ellisville, MO 63021
2 Beds
2 Baths
1,412 SqFt
Key Details
Sold Price $347,000
Property Type Condo
Sub Type Condominium
Listing Status Sold
Purchase Type For Sale
Square Footage 1,412 sqft
Price per Sqft $245
Subdivision Kerryton Place Villas
MLS Listing ID 23057751
Sold Date 11/02/23
Style Traditional,Ranch,Ranch/2 story
Bedrooms 2
Full Baths 2
HOA Fees $200/mo
Year Built 2002
Annual Tax Amount $3,363
Lot Size 3,001 Sqft
Acres 0.069
Lot Dimensions 40 x 75
Property Sub-Type Condominium
Property Description
Located in the immaculately maintained & gated Kerryton Place Villas in Ellisville, this fabulous 2 bed/2 bath villa is the perfect solution for someone who desires main floor living, a 2-car garage & a carefree lifestyle of no yard work or snow shoveling! Step inside to a wonderful, open floorplan w/ newer wood floors in the family room, kitchen & dining room. The vaulted kitchen features quartz countertops, an attractive tile backsplash, white appliances & a pantry. Just off the dining room & through a sliding glass door is a 3-season room...perfect for this time of year! The master suite features a nice-sized bathroom w/ a shower, linen closet & huge walk-in closet. A 2nd bedroom or office w/ its own bath can be found at the front of the villa. A laundry room w/ a closet completes the 1st floor. The unfinished lower level has great lookout windows for the buyer who wants to add more living space. Brick & vinyl siding, vinyl tilt-in windows, fresh paint thru-out & a home warranty! Additional Rooms: Sun Room Location: End Unit, Suburban
Location
State MO
County St. Louis
Area 346 - Eureka
Rooms
Basement 8 ft + Pour, Egress Window, Concrete, Unfinished
Main Level Bedrooms 2
Interior
Interior Features Eat-in Kitchen, Pantry, Solid Surface Countertop(s), Shower, High Ceilings, Open Floorplan, Vaulted Ceiling(s), Walk-In Closet(s), Entrance Foyer, High Speed Internet, Separate Dining
Heating Forced Air, Natural Gas
Cooling Ceiling Fan(s), Central Air, Electric
Flooring Carpet, Hardwood
Fireplace Y
Appliance Dishwasher, Disposal, Microwave, Electric Range, Electric Oven, Refrigerator, Gas Water Heater
Laundry Main Level
Exterior
Parking Features true
Garage Spaces 2.0
Amenities Available Resident Management
View Y/N No
Building
Lot Description Level
Story 1
Sewer Public Sewer
Water Public
Level or Stories One
Structure Type Brick Veneer,Vinyl Siding
Schools
Elementary Schools Ridge Meadows Elem.
Middle Schools Lasalle Springs Middle
High Schools Eureka Sr. High
School District Rockwood R-Vi
Others
HOA Fee Include Insurance,Maintenance Grounds,Snow Removal
Ownership Private
Acceptable Financing Cash, FHA, Conventional, VA Loan
Listing Terms Cash, FHA, Conventional, VA Loan
Special Listing Condition Standard
Read Less
Want to know what your home might be worth? Contact us for a FREE valuation!

Our team is ready to help you sell your home for the highest possible price ASAP
Bought with VeenuSharma






