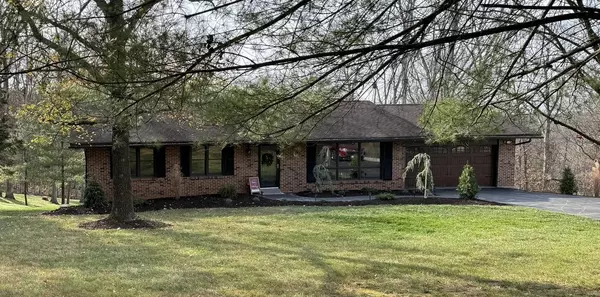$395,000
$425,000
7.1%For more information regarding the value of a property, please contact us for a free consultation.
7 York LN Villa Ridge, MO 63089
4 Beds
3 Baths
2,914 SqFt
Key Details
Sold Price $395,000
Property Type Single Family Home
Sub Type Single Family Residence
Listing Status Sold
Purchase Type For Sale
Square Footage 2,914 sqft
Price per Sqft $135
Subdivision Bailiwick Acres
MLS Listing ID 23069782
Sold Date 02/16/24
Style Traditional,Ranch
Bedrooms 4
Full Baths 3
HOA Fees $12/ann
Year Built 1973
Annual Tax Amount $1,916
Lot Size 1.997 Acres
Acres 1.997
Property Sub-Type Single Family Residence
Property Description
OPEN SUNDAY 12/31 11-1pm - Full Brick Ranch located on 2 acres in private subdivision. 4 Bedroom / 3 Bath home with finished walkout lower level. Updated kitchen features new counter tops and black stainless appliances. Large living room with large picture window. The owners suite features a walk in closet and tiled walk in shower with rain head and niches. Both secondary bedrooms on the main floor are good sized. The lower level features a 4th bed / 3rd bath and a workout room with mini fridge and sink. The family room has a wood bar and wood burning stove to help keep the whole house warm. The large laundry room has a closet and storage room. There is a full workshop room under the 2 car garage to accommodate your hobbies. Many updates completed through out this home inside and out including a new sidewalk, roof and gutters. Large glassed in porch off the dining area and spacious deck with a pergola for your evening relaxation. A one year home warranty is included with this purchase.
Location
State MO
County Franklin
Area 361 - Pacific/Meramec R-3
Rooms
Basement 8 ft + Pour, Bathroom, Walk-Out Access
Main Level Bedrooms 3
Interior
Interior Features Shower, Kitchen/Dining Room Combo, Eat-in Kitchen
Heating Electric, Wood, Forced Air
Cooling Central Air, Electric
Fireplaces Number 1
Fireplaces Type Family Room, Free Standing, Wood Burning
Fireplace Y
Appliance Electric Water Heater, Dishwasher, Electric Cooktop, Microwave, Refrigerator
Exterior
Parking Features true
Garage Spaces 2.0
View Y/N No
Building
Story 1
Sewer Septic Tank
Water Public
Level or Stories One
Structure Type Brick Veneer
Schools
Elementary Schools Coleman Elem.
Middle Schools Meramec Valley Middle
High Schools Pacific High
School District Meramec Valley R-Iii
Others
HOA Fee Include Other
Ownership Private
Acceptable Financing Cash, Conventional, FHA, USDA, VA Loan
Listing Terms Cash, Conventional, FHA, USDA, VA Loan
Special Listing Condition Standard
Read Less
Want to know what your home might be worth? Contact us for a FREE valuation!

Our team is ready to help you sell your home for the highest possible price ASAP
Bought with LindsayCBeers






