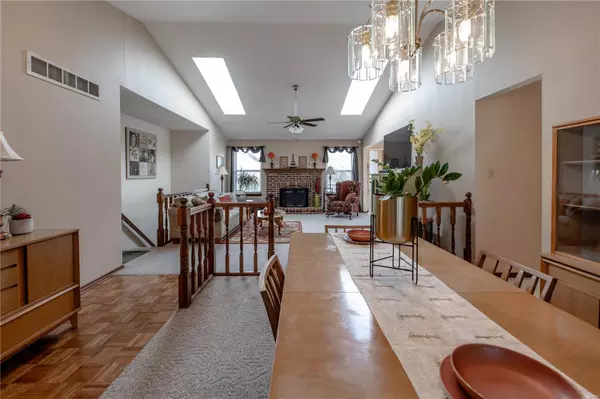$265,000
$240,000
10.4%For more information regarding the value of a property, please contact us for a free consultation.
15402 White Oak Trail DR Hazelwood, MO 63034
4 Beds
3 Baths
1,541 SqFt
Key Details
Sold Price $265,000
Property Type Single Family Home
Sub Type Single Family Residence
Listing Status Sold
Purchase Type For Sale
Square Footage 1,541 sqft
Price per Sqft $171
Subdivision Bradford Green
MLS Listing ID 22024987
Sold Date 05/31/22
Style Traditional,Ranch
Bedrooms 4
Full Baths 3
Year Built 1990
Annual Tax Amount $3,386
Lot Size 0.510 Acres
Acres 0.51
Lot Dimensions 22,216 SF
Property Sub-Type Single Family Residence
Property Description
This well maintained one story ranch home sits on a quiet, peaceful street on 1/2 acre with beautiful manicured lawns and mature trees. It has a country feel. When entering you feel the spaciousness of the open floor plan. The vaulted ceiling in the great room gives it an airiness while the energy efficient skylights makes it bright and cheerful. Snuggle up on chilling nights with a warm glow and a soft crackle from the wood burning fireplace
This home has 3 bedrooms and two full baths. The LL and has a bonus room and a full bath. French doors open into the master suite. There are also French doors in the breakfast room that open to the spacious deck that is great for entertaining or just relaxing.
Solid six panel wood doors throughout, double sinks in master bathroom, laundry room, over sized two car garage, plenty of storage and the potential to fully finish the lower level and double your space. This home has so much to offer and more, come see for yourself. Additional Rooms: Mud Room
Location
State MO
County St. Louis
Area 47 - Hazelwood Central
Rooms
Basement 8 ft + Pour, Bathroom, Full, Partially Finished, Concrete, Radon Mitigation, Sleeping Area
Interior
Interior Features Dining/Living Room Combo, Breakfast Room, Eat-in Kitchen, Pantry, Open Floorplan, Vaulted Ceiling(s), Double Vanity, Entrance Foyer
Heating Natural Gas, Wood, Forced Air
Cooling Ceiling Fan(s), Central Air, Electric
Flooring Carpet
Fireplaces Number 1
Fireplaces Type Masonry, Wood Burning, Great Room
Fireplace Y
Appliance Dishwasher, Disposal, ENERGY STAR Qualified Appliances, Gas Range, Gas Oven, Refrigerator, Gas Water Heater
Laundry Main Level
Exterior
Parking Features true
Garage Spaces 2.0
Utilities Available Underground Utilities
View Y/N No
Building
Lot Description Cul-De-Sac, Level
Story 1
Sewer Public Sewer
Water Public
Level or Stories One
Structure Type Stone Veneer,Brick Veneer,Frame
Schools
Elementary Schools Barrington Elem.
Middle Schools North Middle
High Schools Hazelwood Central High
School District Hazelwood
Others
HOA Fee Include Other
Ownership Private
Acceptable Financing Cash, Conventional, FHA, VA Loan
Listing Terms Cash, Conventional, FHA, VA Loan
Special Listing Condition Standard
Read Less
Want to know what your home might be worth? Contact us for a FREE valuation!

Our team is ready to help you sell your home for the highest possible price ASAP
Bought with Turon ABlevins






