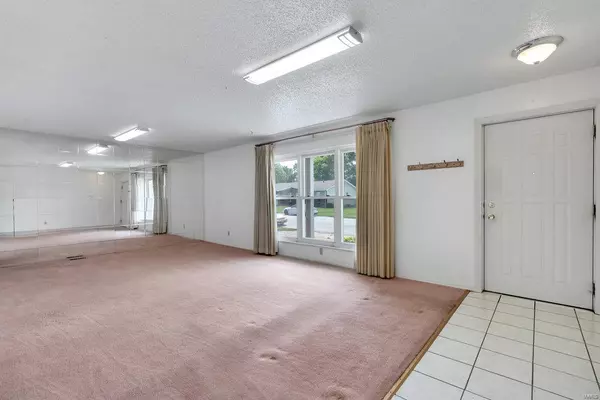$200,000
$200,000
For more information regarding the value of a property, please contact us for a free consultation.
3807 Del Lago DR Florissant, MO 63034
3 Beds
3 Baths
1,394 SqFt
Key Details
Sold Price $200,000
Property Type Single Family Home
Sub Type Single Family Residence
Listing Status Sold
Purchase Type For Sale
Square Footage 1,394 sqft
Price per Sqft $143
Subdivision Fox Lake 1
MLS Listing ID 22024440
Sold Date 07/18/22
Style Ranch,Traditional
Bedrooms 3
Full Baths 3
HOA Fees $14/ann
Year Built 1978
Annual Tax Amount $3,023
Lot Size 10,193 Sqft
Acres 0.234
Lot Dimensions irregular
Property Sub-Type Single Family Residence
Property Description
Great Ranch on level, corner lot, 3 beds, 3 full baths, with fully fenced backyard. 4TH SLEEPING AREA IN LL, which also features large recreation area, pool table/game room with built in wet bar, full bath, laundry and bonus rooms for storage or craft space. This seller installed newer windows, HVAC, hot water heater, 42" kitchen cabinets/countertops and 30 year architectural roof in 2012. Main floor includes living/dining room combo, kitchen which adjoins cozy den with wood burning fireplace & wood floors, sliding glass doors lead you out to the large patio and flat backyard. Main floor master ste, 2nd and 3rd bedrooms plus full hall bath. Nice, peaceful nieghborhood with plenty of nearby shopping, restaurants and entertainment. Professional photos to be uploaded 6/18 a.m.
SHOWINGS BEGIN SATURDAY 6/18 at 12 NOON.
Location
State MO
County St. Louis
Area 47 - Hazelwood Central
Rooms
Basement Bathroom, Full, Partially Finished, Sleeping Area
Main Level Bedrooms 3
Interior
Interior Features Breakfast Bar, Solid Surface Countertop(s), Dining/Living Room Combo, Bar, Shower
Heating Forced Air, Electric
Cooling Central Air, Electric
Flooring Carpet, Hardwood
Fireplaces Number 1
Fireplaces Type Family Room, Wood Burning, Recreation Room
Fireplace Y
Appliance Electric Water Heater, Humidifier, Disposal, Electric Cooktop, Electric Range, Electric Oven
Exterior
Parking Features true
Garage Spaces 2.0
View Y/N No
Building
Lot Description Corner Lot, Level
Story 1
Sewer Public Sewer
Water Public
Level or Stories One
Schools
Elementary Schools Barrington Elem.
Middle Schools North Middle
High Schools Hazelwood Central High
School District Hazelwood
Others
Ownership Private
Acceptable Financing Cash, Conventional, FHA, VA Loan
Listing Terms Cash, Conventional, FHA, VA Loan
Special Listing Condition Standard
Read Less
Want to know what your home might be worth? Contact us for a FREE valuation!

Our team is ready to help you sell your home for the highest possible price ASAP
Bought with JanelleStowers






