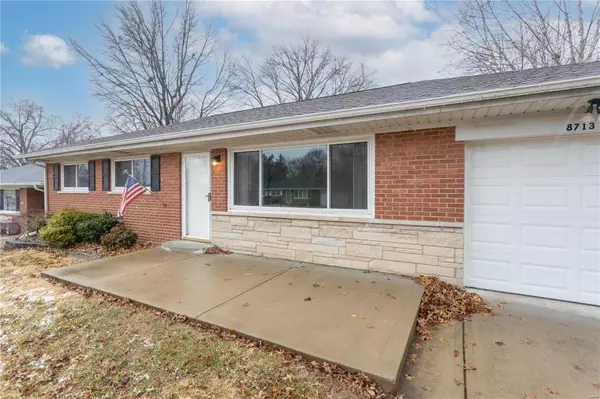$330,000
$299,900
10.0%For more information regarding the value of a property, please contact us for a free consultation.
8713 Villa Crest DR St Louis, MO 63126
3 Beds
2 Baths
1,040 SqFt
Key Details
Sold Price $330,000
Property Type Single Family Home
Sub Type Single Family Residence
Listing Status Sold
Purchase Type For Sale
Square Footage 1,040 sqft
Price per Sqft $317
Subdivision Villa Crest Estates 1
MLS Listing ID 25010434
Sold Date 04/15/25
Bedrooms 3
Full Baths 2
Year Built 1956
Lot Size 8,194 Sqft
Acres 0.1881
Lot Dimensions 64 x 128
Property Sub-Type Single Family Residence
Property Description
Welcome to this charming ranch-style home in the heart of Crestwood! Built in 1954, this home sits on a spacious 1/3-acre lot, perfect for outdoor entertaining, gardening, or play. Inside, you'll find beautiful original hardwood floors throughout the main level, adding warmth and character. The large Living and Dining Rooms provide plenty of space for hosting family get-togethers, while the Kitchen, with its abundant cabinets, offers both style and functionality. The lower level offers a huge Family Room, ideal for movie nights, and as well as an unfinished Storage area. A large driveway with extra parking ensures plenty of room for guests. The updated bathrooms and recent improvements—including a new HVAC system (2021), newer windows, roof, and water heater (all since 2014), and a full PVC plumbing stack (2024)—provide peace of mind and modern comfort. Located in Lindbergh Schools, just minutes from the new Crestwood shopping area, Laumeier Sculpture Park, & major highways.
Location
State MO
County St. Louis
Area 316 - Lindbergh
Rooms
Basement Bathroom, Full, Partially Finished, Concrete, Sump Pump
Main Level Bedrooms 3
Interior
Interior Features Kitchen/Dining Room Combo
Heating Forced Air, Natural Gas
Cooling Ceiling Fan(s), Central Air, Electric
Flooring Carpet, Hardwood
Fireplaces Type None, Recreation Room
Fireplace Y
Appliance Dishwasher, Disposal, Microwave, Gas Range, Gas Oven, Refrigerator, Gas Water Heater
Exterior
Parking Features true
Garage Spaces 1.0
Building
Lot Description Level
Story 1
Sewer Public Sewer
Water Public
Architectural Style Ranch, Traditional
Level or Stories One
Structure Type Brick
Schools
Elementary Schools Long Elem.
Middle Schools Truman Middle School
High Schools Lindbergh Sr. High
School District Lindbergh Schools
Others
Ownership Private
Acceptable Financing Cash, Conventional, FHA, VA Loan
Listing Terms Cash, Conventional, FHA, VA Loan
Special Listing Condition Standard
Read Less
Want to know what your home might be worth? Contact us for a FREE valuation!

Our team is ready to help you sell your home for the highest possible price ASAP
Bought with JamieMehrhoff





