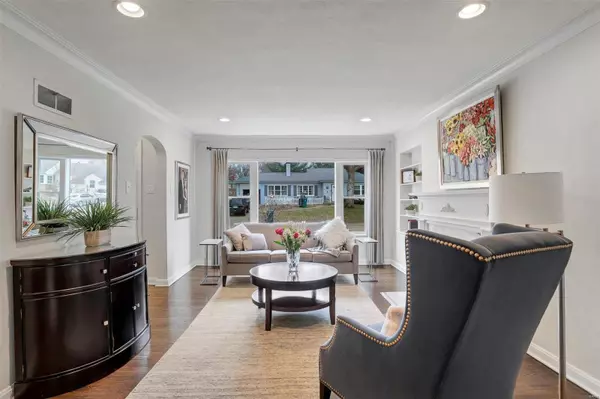$715,000
$715,000
For more information regarding the value of a property, please contact us for a free consultation.
338 Camellia DR St Louis, MO 63119
5 Beds
3 Baths
2,896 SqFt
Key Details
Sold Price $715,000
Property Type Single Family Home
Sub Type Single Family Residence
Listing Status Sold
Purchase Type For Sale
Square Footage 2,896 sqft
Price per Sqft $246
Subdivision Webster Ridge 4
MLS Listing ID 24073891
Sold Date 01/24/25
Style Traditional,Ranch
Bedrooms 5
Full Baths 3
Year Built 1949
Annual Tax Amount $5,754
Lot Size 0.284 Acres
Acres 0.284
Lot Dimensions 95x130
Property Sub-Type Single Family Residence
Property Description
Beautifully updated 5 bedroom, 3 bath Ranch in a highly sought after Webster neighborhood. Bonus 6th bedroom! Walk into an open floor plan w/ hardwood floors & lots of natural light throughout. The formal living room has arched doorways, gas fireplace, & built ins. The kitchen is an incredible space w/ large island, granite countertops, stainless steel appliances, & walk in pantry. The large dining area is perfect for your family gatherings & celebrations. Head down to the separate family room, which is an excellent space to watch the big game. On the other side of the home, there is a spacious primary suite w/ whirlpool tub, separate shower, & vanity area. Walk down the hall past a 2nd full bath & two other bedrooms. Head down to finished basement w/ large Rec Room, 2 bedrooms, & 3rd full bath. Like to entertain? You will love the impressive covered patio that overlooks the flat, fenced in backyard. New Roof, 2 car garage w/ EV charger, Main floor laundry, & back up generator system.
Location
State MO
County St. Louis
Area 256 - Webster Groves
Rooms
Basement Egress Window, Sump Pump
Main Level Bedrooms 3
Interior
Interior Features Dining/Living Room Combo, Open Floorplan, Kitchen Island, Custom Cabinetry, Eat-in Kitchen, Granite Counters, Walk-In Pantry, Double Vanity, Separate Shower
Heating Forced Air, Natural Gas
Cooling Central Air, Electric
Flooring Hardwood
Fireplaces Number 1
Fireplaces Type Recreation Room, Living Room
Fireplace Y
Appliance Gas Water Heater, Dishwasher, Disposal, Dryer, Microwave, Gas Range, Gas Oven, Refrigerator, Stainless Steel Appliance(s), Washer
Laundry Main Level
Exterior
Parking Features true
Garage Spaces 2.0
Utilities Available Natural Gas Available
View Y/N No
Building
Lot Description Level, Sprinklers In Front, Sprinklers In Rear
Story 1
Sewer Public Sewer
Water Public
Level or Stories One
Structure Type Brick
Schools
Elementary Schools Clark Elem.
Middle Schools Hixson Middle
High Schools Webster Groves High
School District Webster Groves
Others
Ownership Private
Acceptable Financing Cash, Conventional, FHA, VA Loan
Listing Terms Cash, Conventional, FHA, VA Loan
Special Listing Condition Standard
Read Less
Want to know what your home might be worth? Contact us for a FREE valuation!

Our team is ready to help you sell your home for the highest possible price ASAP
Bought with Default Zmember






