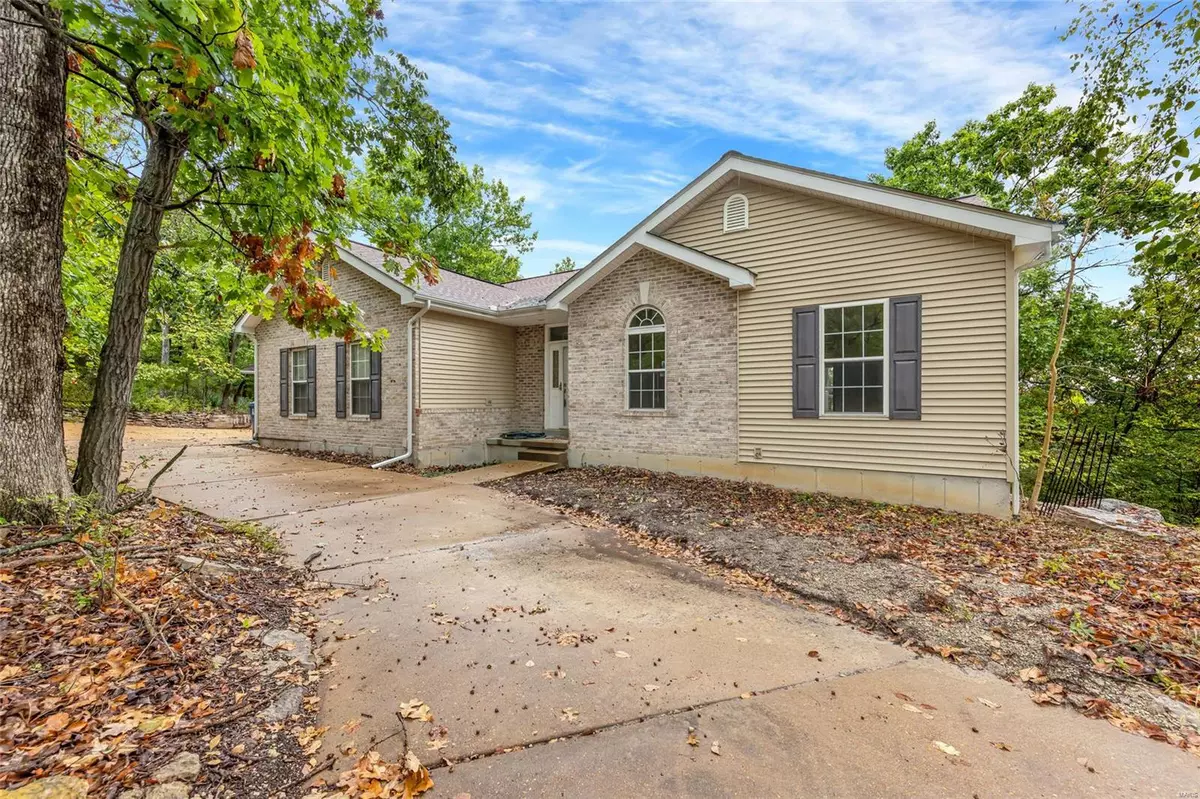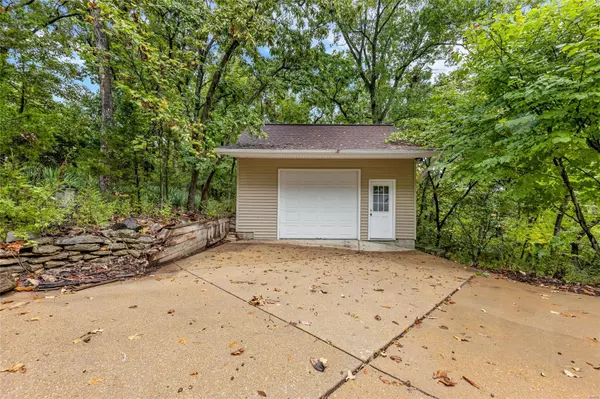$390,000
$405,000
3.7%For more information regarding the value of a property, please contact us for a free consultation.
1106 Highview DR Pacific, MO 63069
4 Beds
3 Baths
2,400 SqFt
Key Details
Sold Price $390,000
Property Type Single Family Home
Sub Type Single Family Residence
Listing Status Sold
Purchase Type For Sale
Square Footage 2,400 sqft
Price per Sqft $162
Subdivision North Ridge Estate
MLS Listing ID 24059502
Sold Date 10/10/24
Style Ranch,Traditional
Bedrooms 4
Full Baths 2
Half Baths 1
HOA Fees $31/ann
Year Built 1999
Annual Tax Amount $3,771
Lot Size 5.290 Acres
Acres 5.29
Lot Dimensions 190x571x146x518x394x127
Property Sub-Type Single Family Residence
Property Description
You must see this secluded 4 bed, 2.5 bath home nestled on 5+ acres of wooded property! As you enter the home you will find hardwood floors running throughout the main level as well as an open floor plan, vaulted ceilings & fireplace. Bright white kitchen cabinets & natural light floods breakfast room. Walk out to expansive composite deck w/enclosed gazebo overlooking private backyard. Main floor laundry & 3 bedrooms & 2 baths make main floor living easy! The primary bedroom offers a walkout to the large deck, walk-in closet & primary bath w/large corner soaking tub. The finished lower lever offers room for everyone w/1 bed & 1 half bath, a freestanding wood burning fireplace along w/walkout access to the deck! Fenced in dog run in the back, 2 car attached garage as well as a separate 1 car garage/workshop. Lake in the subdivision! Basement flooring is as-is. All safes & washer dryer, fridge will convey with property
Location
State MO
County Franklin
Area 361 - Pacific/Meramec R-3
Rooms
Basement Full, Sleeping Area, Sump Pump, Walk-Out Access
Main Level Bedrooms 3
Interior
Interior Features Breakfast Bar, Breakfast Room, Custom Cabinetry, Pantry, Workshop/Hobby Area, Kitchen/Dining Room Combo, High Speed Internet, Tub, Entrance Foyer, High Ceilings, Open Floorplan, Vaulted Ceiling(s), Walk-In Closet(s)
Heating Forced Air, Electric
Cooling Ceiling Fan(s), Central Air, Electric
Flooring Hardwood
Fireplaces Number 1
Fireplaces Type Recreation Room, Wood Burning, Living Room
Fireplace Y
Appliance Dishwasher, Disposal, Microwave, Electric Range, Electric Oven, Electric Water Heater
Laundry Main Level
Exterior
Parking Features true
Garage Spaces 3.0
View Y/N No
Building
Lot Description Adjoins Wooded Area, Cul-De-Sac, Wooded, Sprinklers In Front, Sprinklers In Rear
Story 1
Sewer Septic Tank
Water Well
Level or Stories One
Structure Type Stone Veneer,Brick Veneer,Vinyl Siding
Schools
Elementary Schools Zitzman Elem.
Middle Schools Riverbend School
High Schools Pacific High
School District Meramec Valley R-Iii
Others
Ownership Private
Acceptable Financing Cash, Conventional, FHA, USDA, VA Loan
Listing Terms Cash, Conventional, FHA, USDA, VA Loan
Special Listing Condition Standard
Read Less
Want to know what your home might be worth? Contact us for a FREE valuation!

Our team is ready to help you sell your home for the highest possible price ASAP
Bought with Kristi Monschein Desantis






